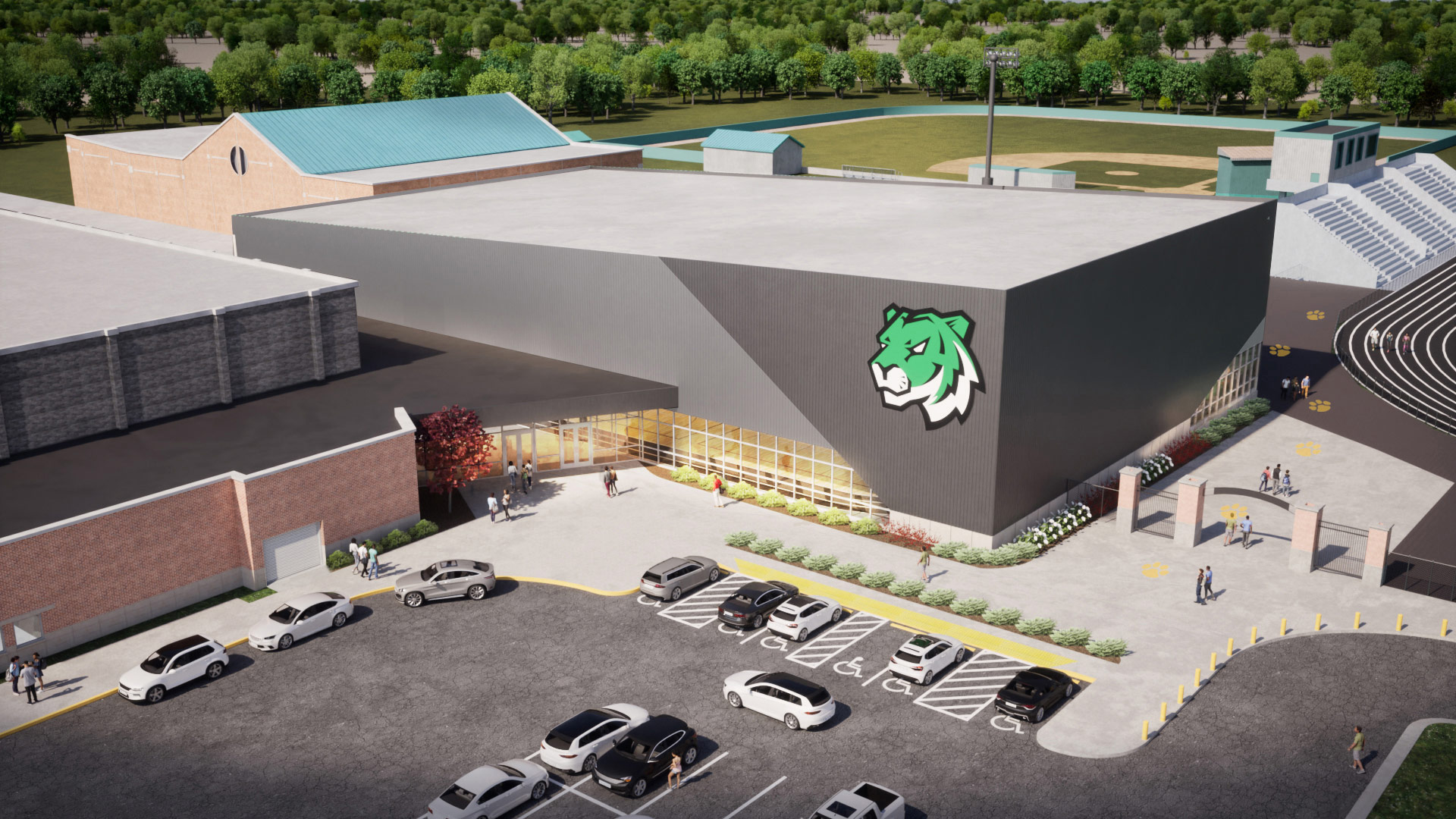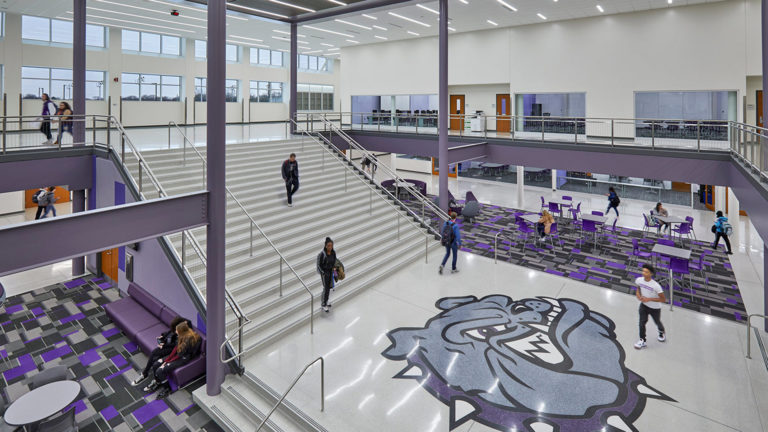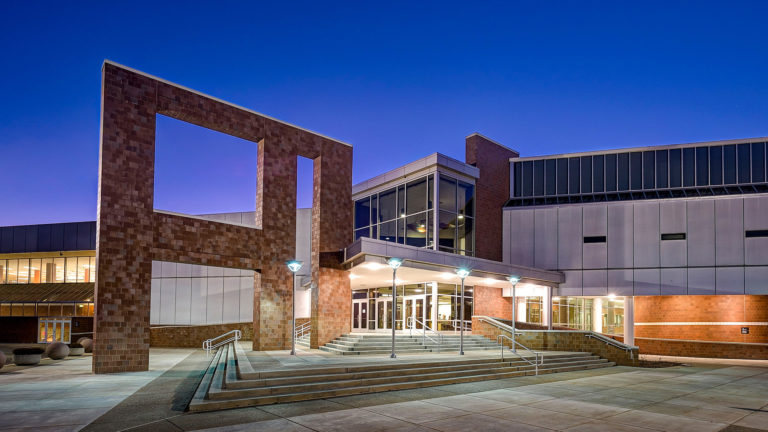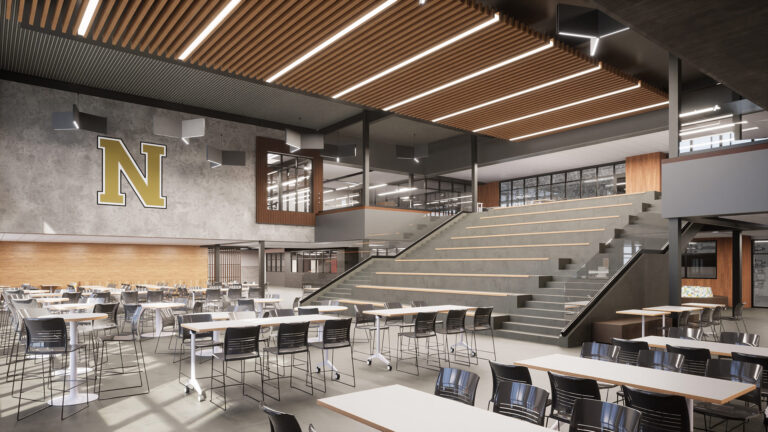Yorktown High School
Additions and renovations were focused on science labs, main reception and administrative offices, and the new sports performance facility.
The 21,000 square foot Sports Performance Facility will transform PE, wellness, athletics and youth sports programs, serving the community for decades to come. This space includes two basketball courts, a fitness track, state-of-the-art weight and fitness room, and new ‘Hall of Fame’ entry corridor. Designed as an architectural statement, CSO worked tirelessly to ensure a unique aesthetic could be provided utilizing an economical pre-engineered metal building.
The science lab renovations were tailored to meet the instructional needs of teachers, ensuring they had the ability to work organically through lab and lecture settings. The integration of technology and creation of breakout spaces create new opportunities for hands-on and project-based learning.
The new front door and entrance may look the same from the exterior, but upon entering you are greeted with a fresh and professional look that remains unique to Yorktown High School. The updated reception, clinic, and office areas will better serve students and teachers alike.
Project Details
21,339 sf renovation
Fall 2025











