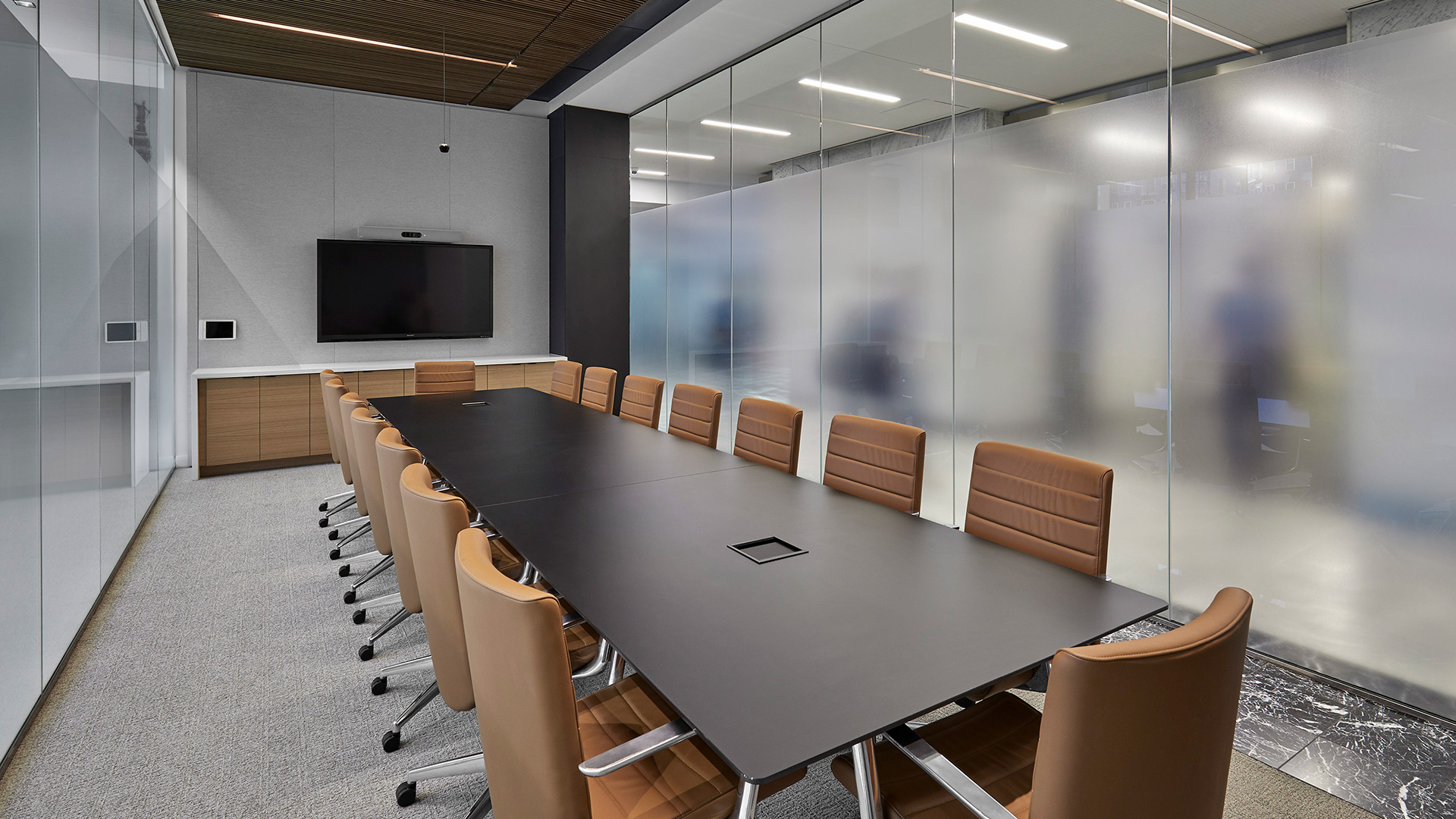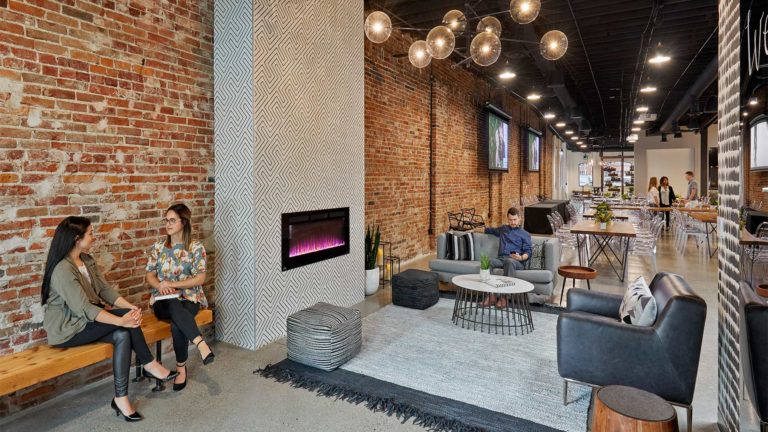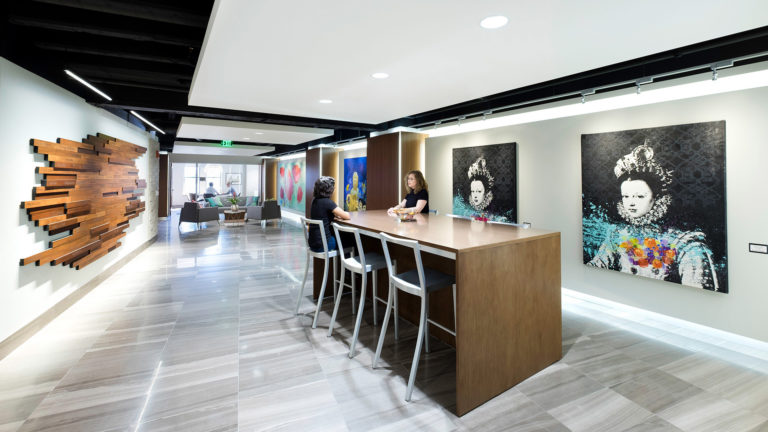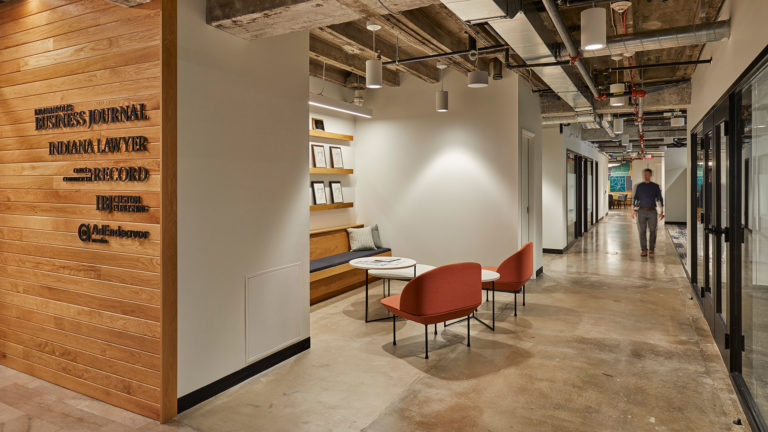The Taft Center
The Taft Center, located in the Regions Tower in downtown Indianapolis, was conceptualized by the law firm to achieve multiple goals: to establish a ground floor presence within one of the most well-known buildings downtown, to provide a venue to entertain and host, and finally, to expand the conference spaces currently located on floors 31-35 to meet a growing need. To achieve these goals, Taft partnered with the CSO Interior Design Studio.
Designers incorporated simple forms with classic material choices, balanced by distinctive design features. These elements, coupled with the playful constellation of lights and identifiable repetition of the signature Taft forward slash, create a space that is fresh and exclusive in the legal profession.
Understanding the sensitivities of the business that Taft conducts, and their desire to maximize the glass within the conference rooms, the design team worked closely with CSO’s acoustician to design an all glass system that maximizes acoustic benefits. This resulted in nearly uninterrupted walls of glass, which terminate at a back-printed glass panel that features downtown’s iconic Monument Circle.
The café space, which is strategically located to incorporate a street-front presence, offers an inviting urban feel with a natural palette.
Project Details
IIDA Indiana Chapter Interior Design Excellence Award











