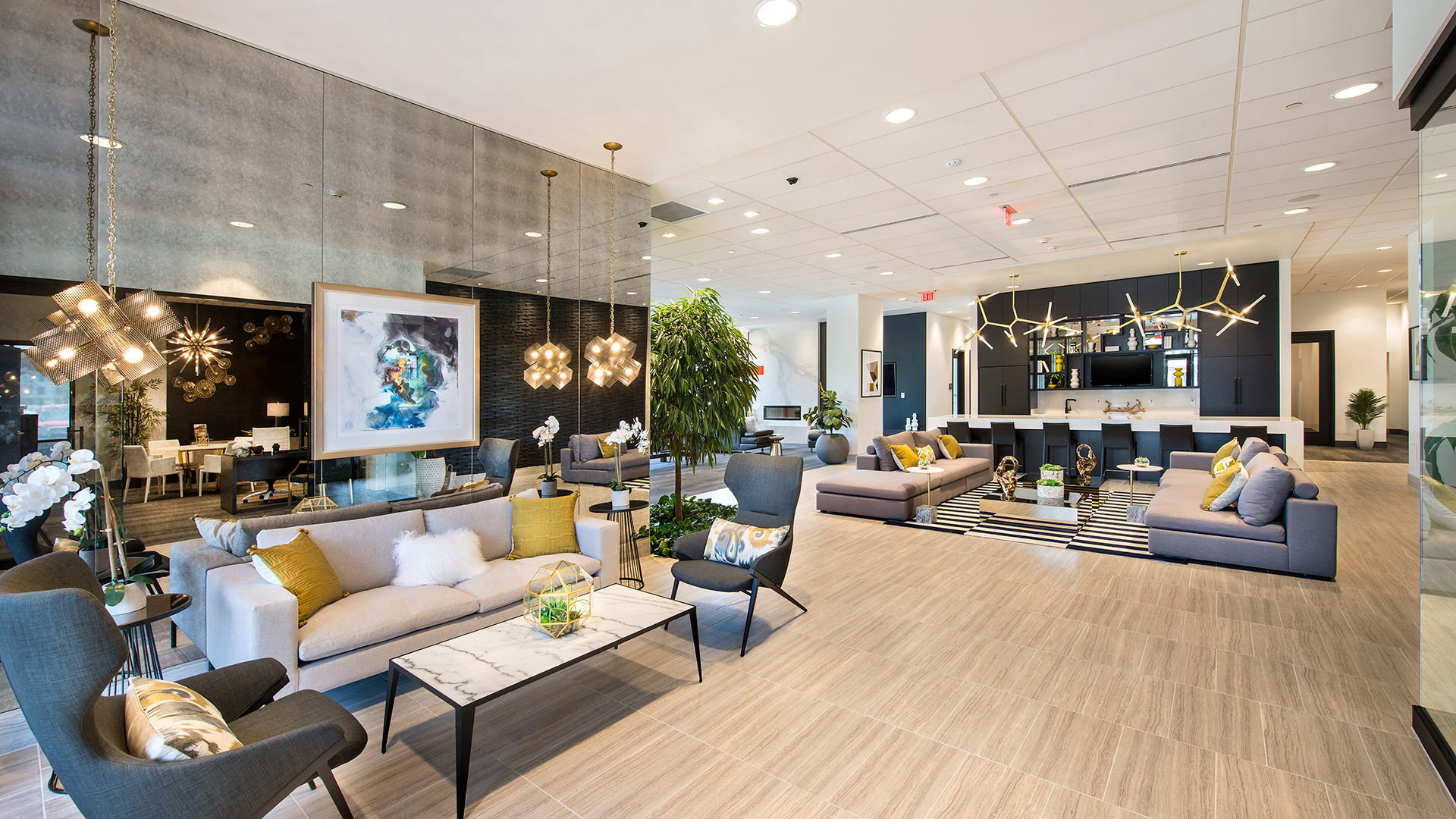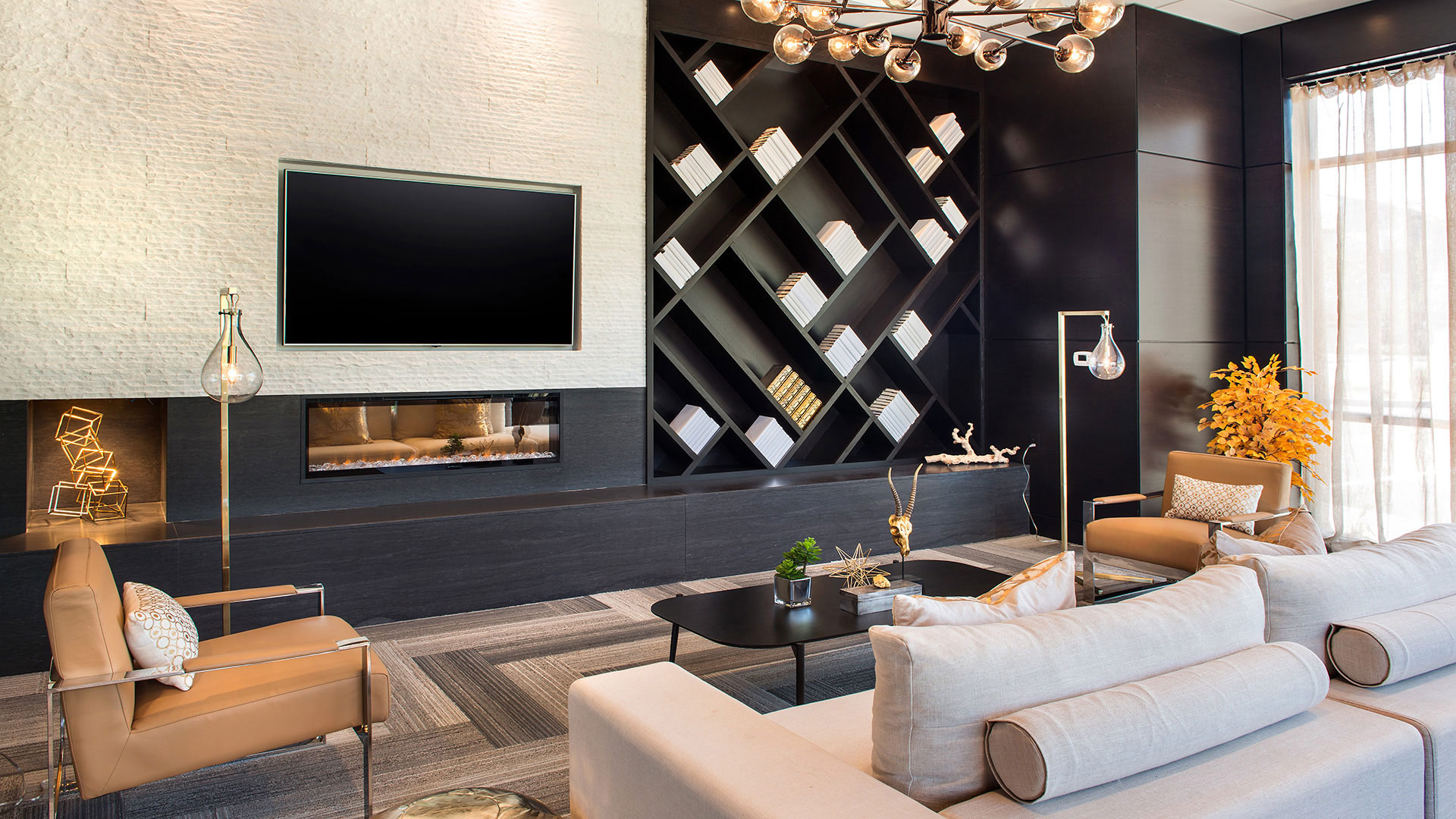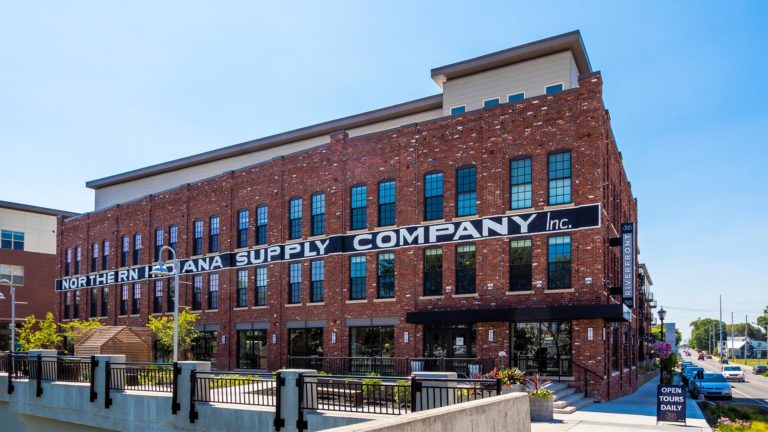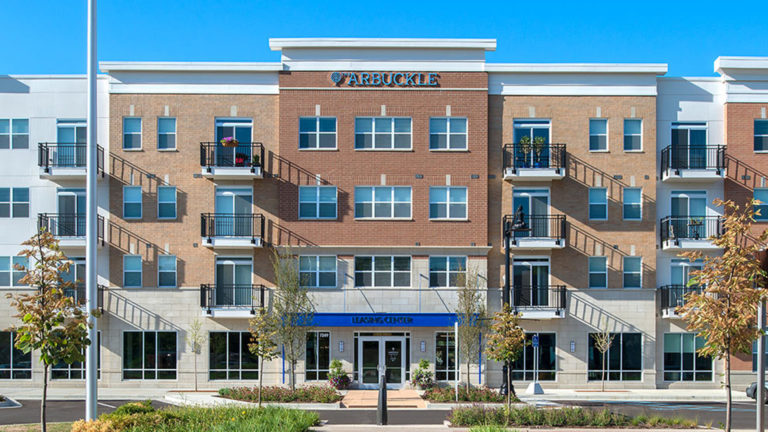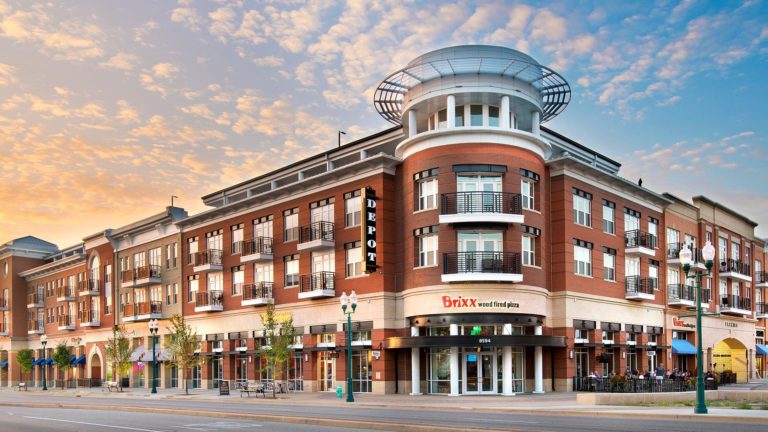The Olivia on Main
The Olivia on Main Luxury Residence & Shoppes is a five-story, mixed use development that includes 204, 1 and 2 bedroom apartments, 17,000 square feet of retail/restaurant space on the ground floor, 57 covered parking spaces, an indoor amenities center, and an elevated second floor pool and deck with an indoor aqua lounge.
Upon arrival to the amenity center and leasing offices, visitors and residents are welcomed by an open concept with views to multiple engagement spaces. The design team planned the amenity center to allow residents and visitors to choose their level of social interaction within the space. On axis with the entry is a beautiful stone island and hospitality center. Intentionally located as the heart of the space, much like today’s residential kitchens, it serves as an informal gathering space, a hospitality space, and meeting location. From this central location residents and visitors may choose to further explore the space. Upon exploration, they will find a private movie room, fitness center, conference space, business center, gaming lounge, and finally a private library lounge.
The interior design of the apartment and amenity center sought to balance a luxury feel with a budget that was consistent with area development. Throughout the space touches of casual luxury are noted in unique lighting elements, natural stone materials, and a clever mix of metal finishes. The neutral foundation for the palette elevates these features allowing them to make a lasting impact on visitors and residents alike.
Project Details
211,855 residential sf
17,000 retail sf
204 units
IIDA Indiana Chapter Interior Design Excellence Award
Midwest Prodigy Awards, Best Leasing Office/Clubhouse, 1-10 Years in Age
