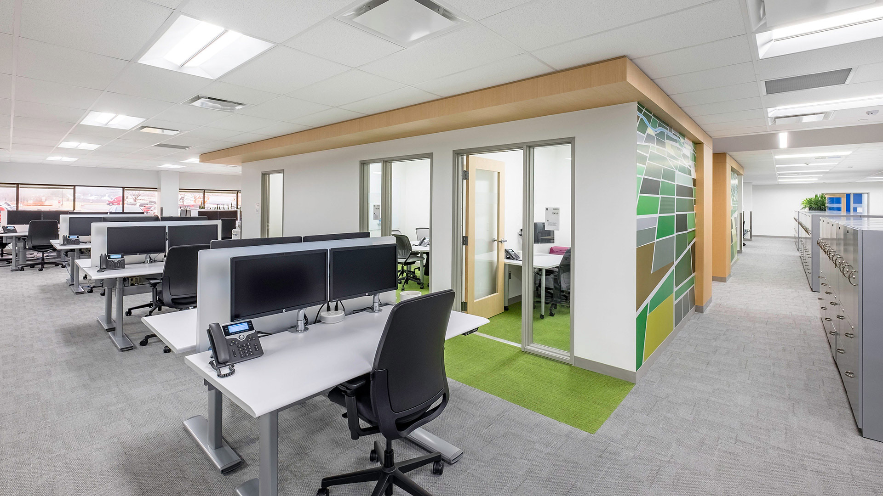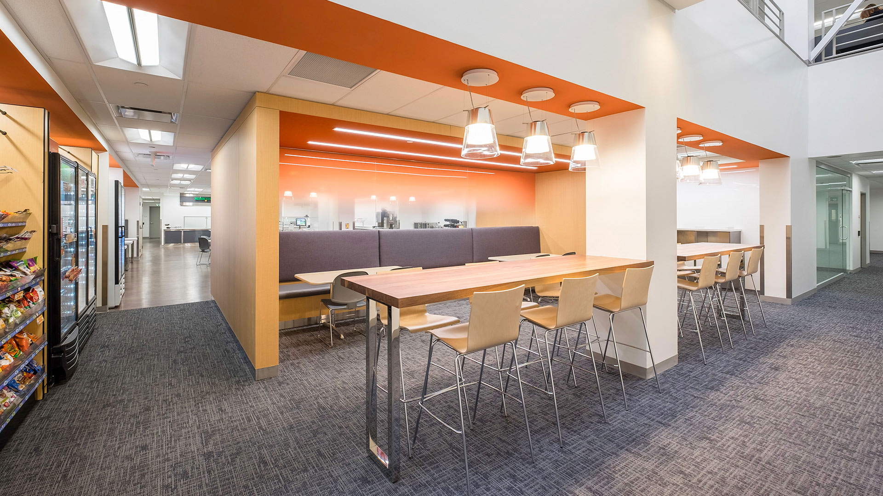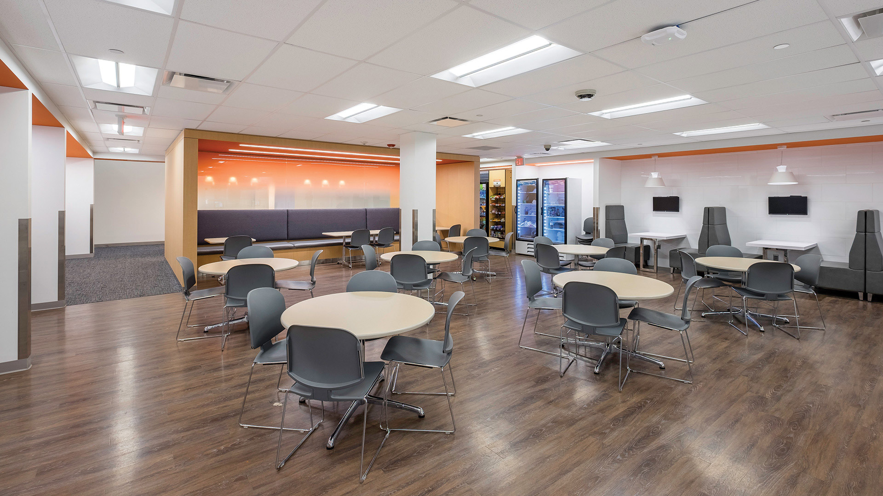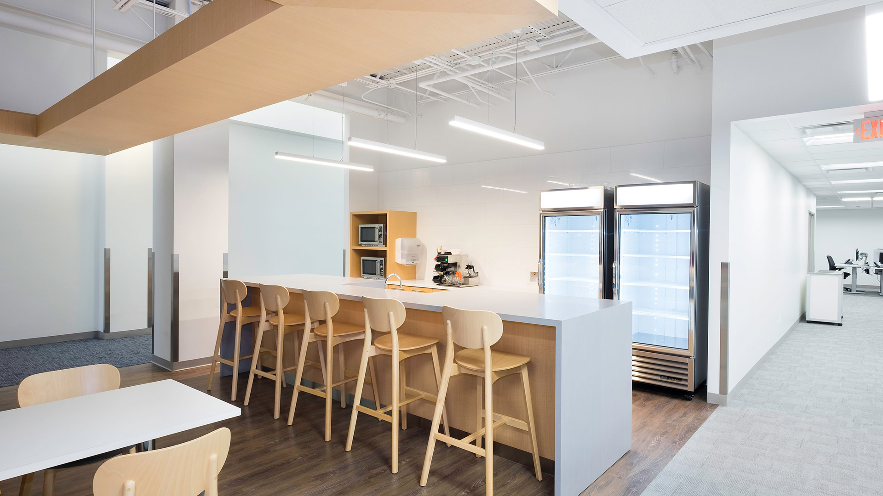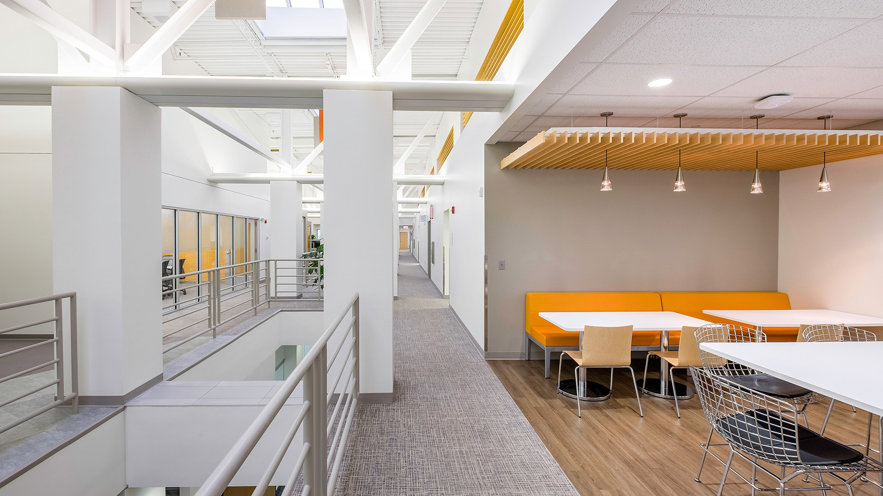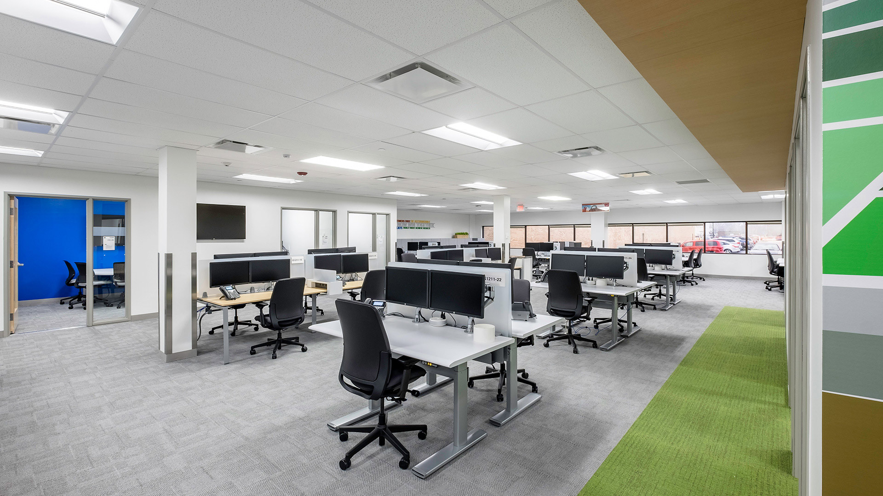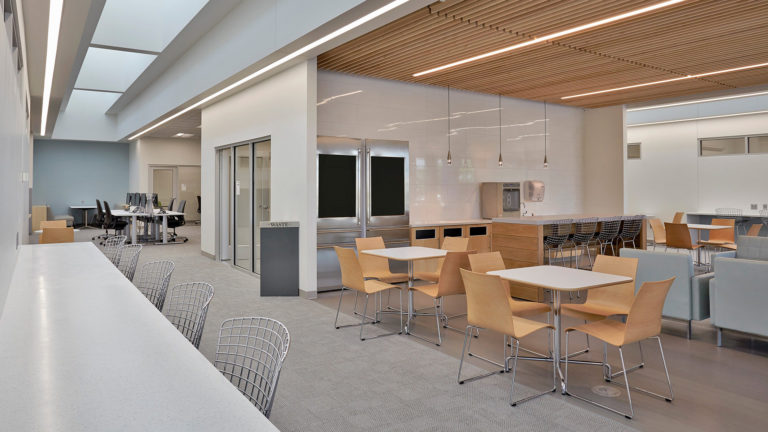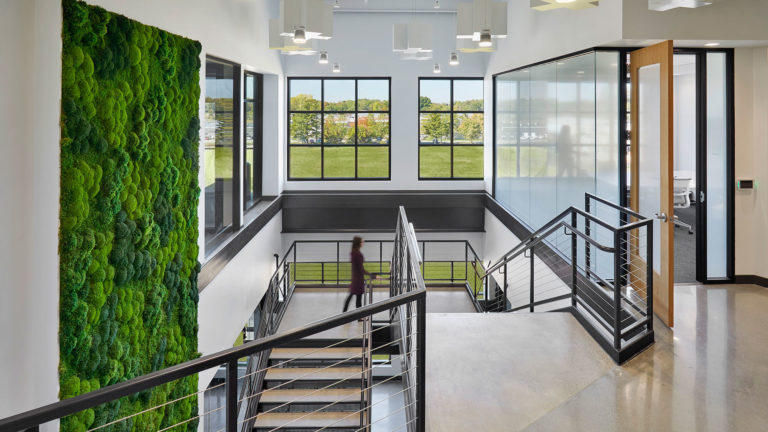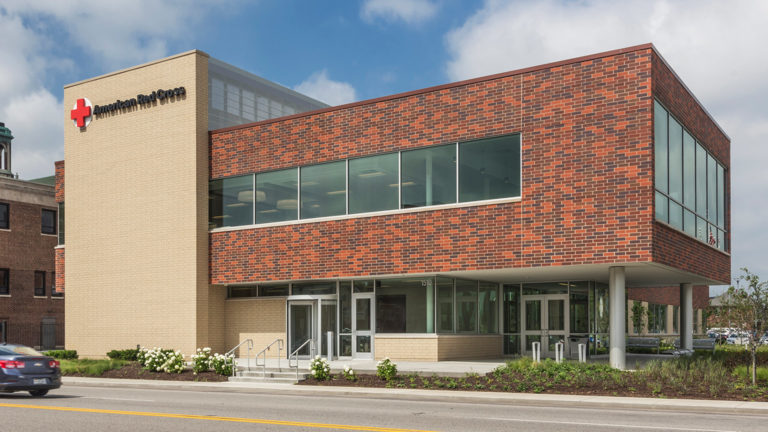Roche Diagnostics Building G
For many years Roche relied on a standard footprint for their open office areas, originally developed because of the need to reuse open office cubicles and their components, in various configurations as workplace needs evolved. In an effort to modernize their headquarters, Roche recognized the need to focus on leveraging workplace trends such as mobility and sustainability.
This project involved 28,844 square feet spread between two floors in an existing 69,632 square foot building. Through this design, CSO helped reinforce the value of the newly implemented alternative workplace strategies for Roche’s open office environments. The refreshed space focuses on overall flexibility and collaboration while allowing users to maximize resources and support Roche’s mission of innovation.
The updated work environment provides a free address system that allows individuals to make a choice about where to work depending on their individualized needs. It also provides ample space for collaboration and focused work as well as social hubs. CSO focused on re-imagining this workspace to create a work environment that aligns with the vision of the company, leverages technology to better support changes in the workplace, and incorporates sustainability and employee welfare as key components of the new environment.
