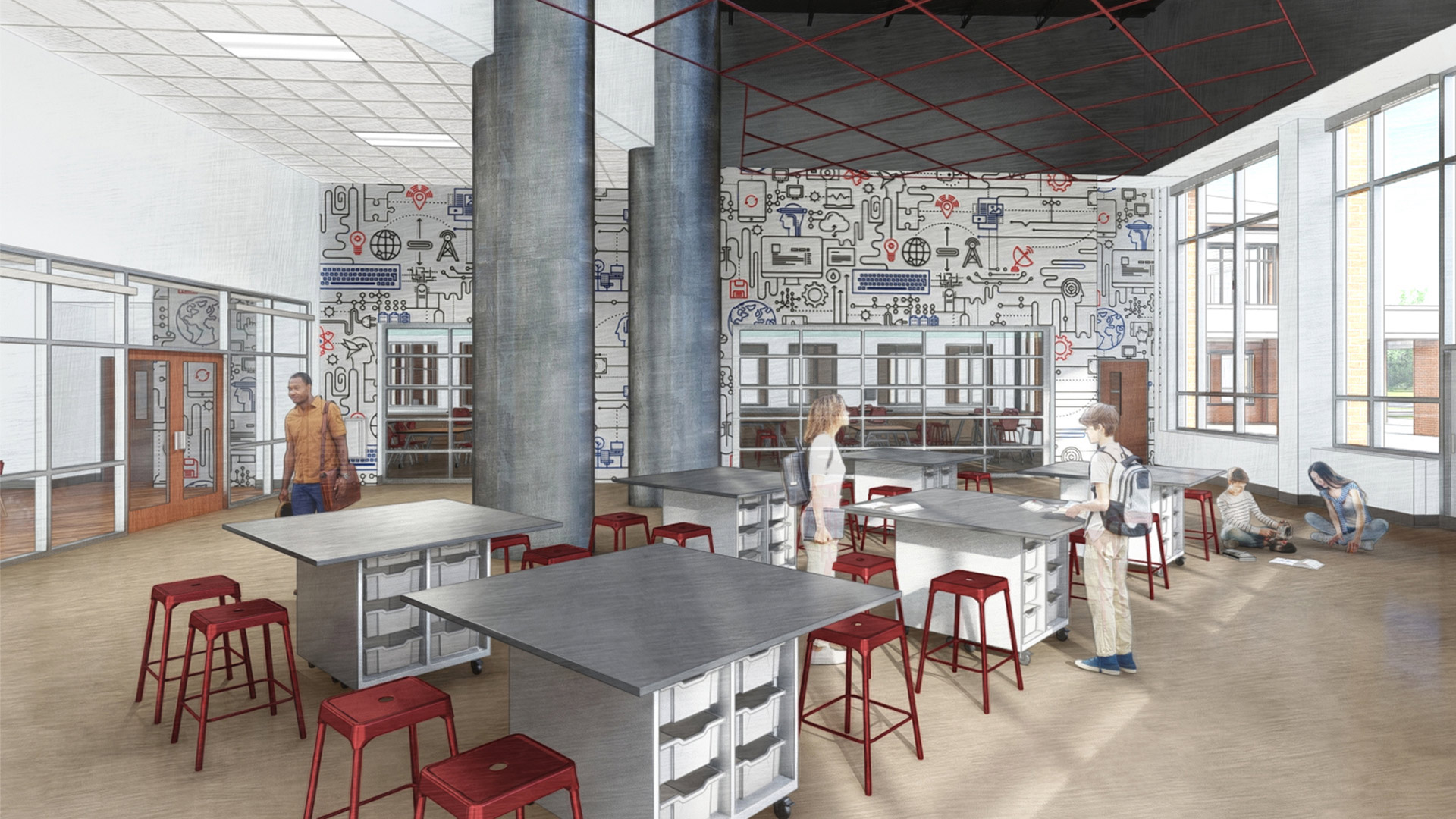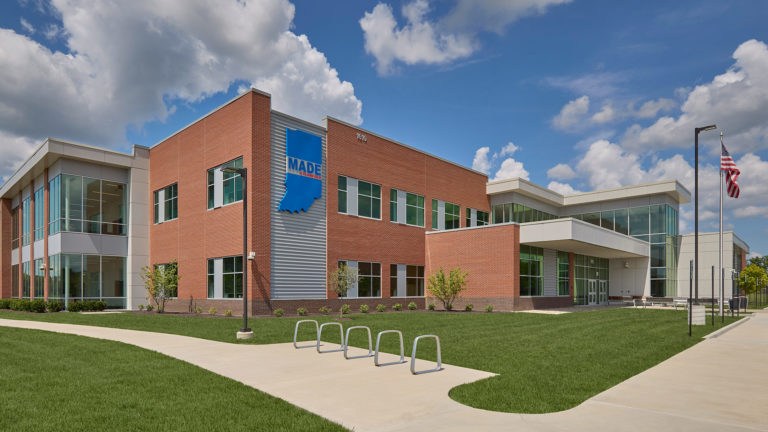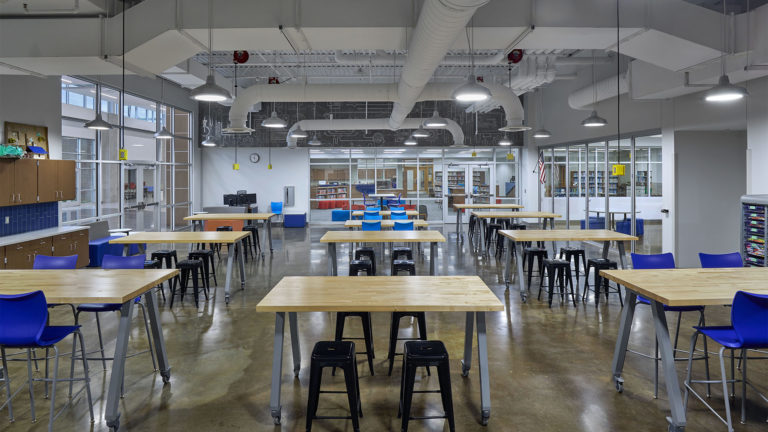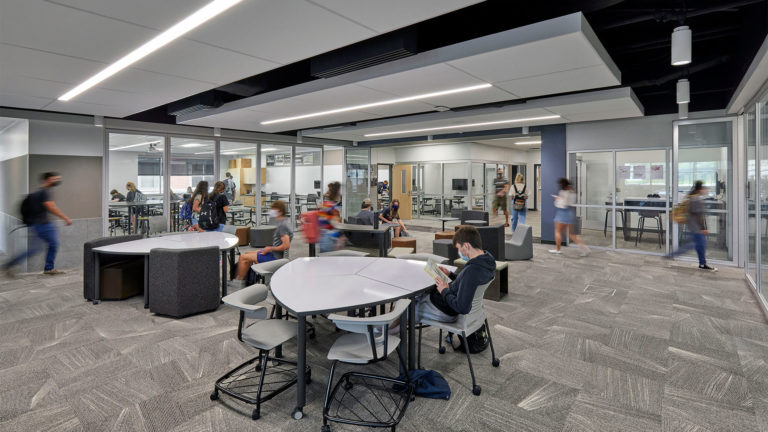Plainfield High School
CSO was engaged to help staff and students visualize and design spaces for student collaboration, hands-on learning and their expanding performing arts programs. Through a strategic engagement process, designers gleaned invaluable insights into students needs, including an emphasis on the importance of spaces for student agency and informal gathering. The resulting design reflects a sense of place that is highly unique to Plainfield High School.
Once completed, the additions and renovations will address critical improvements and expansions for Science, PLTW, Band, Choir, and Orchestra programs in addition to creating a new student-centered space; ‘The Quaker Commons’.
This space will house student meeting rooms, a formal presentation space, multiple innovation labs, a quiet study room, technology resource center, TV and podcast studios, and the ‘Quaker Café’ – a student run coffee shop. This space was specifically designed to create a space where students felt they belonged and could find resources to explore new subjects, technologies, and ideas. With these additions and renovations PCSC continues its commitment to ensuring students are career, college, and life ready.
Project Details
49,452 sf renovation








