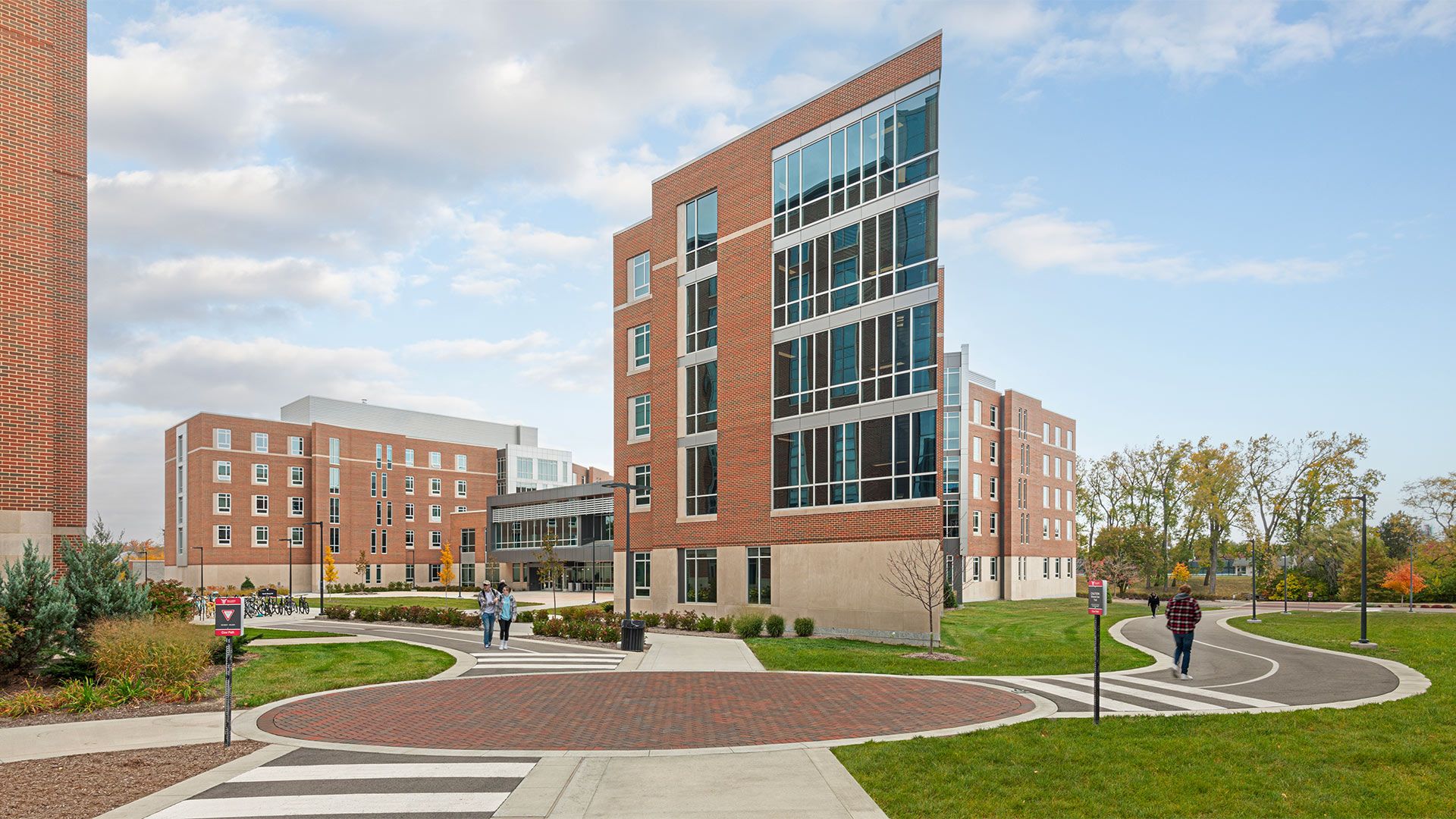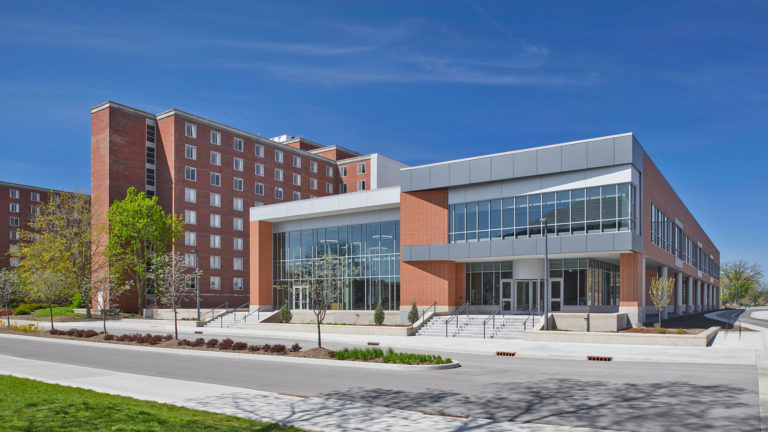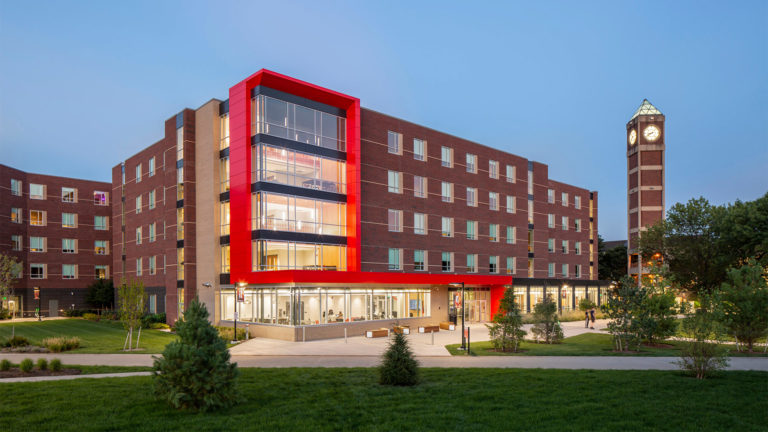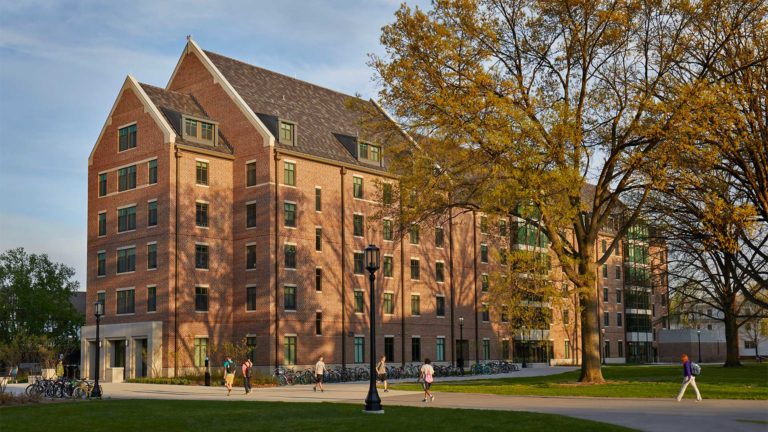North West Residence Hall
Located in the North Neighborhood Development of campus, the building is comprised of two residence towers, containing a community of 250 students per tower. Student rooms are mostly double configuration, with a mix of single and ADA compliant rooms per wing. Each floor contains approximately 27 rooms, including one Resident Assistant room. Bathroom facilities are arranged in four groups per typical floor, containing shared lavatory space and private toilet/shower compartments. Each residential floor of each tower has a dedicated lounge and kitchen space.
A central connector between each tower houses shared facilities such as laundry, group study, lounge, fitness center, mail, and administrative office spaces. Included in this two-story connector is a large multi-purpose room for the community, as well as designated Living-Learning maker spaces for Education. This connector acts as the main entry to the complex. This project was designed in collaboration with Hanbury.









