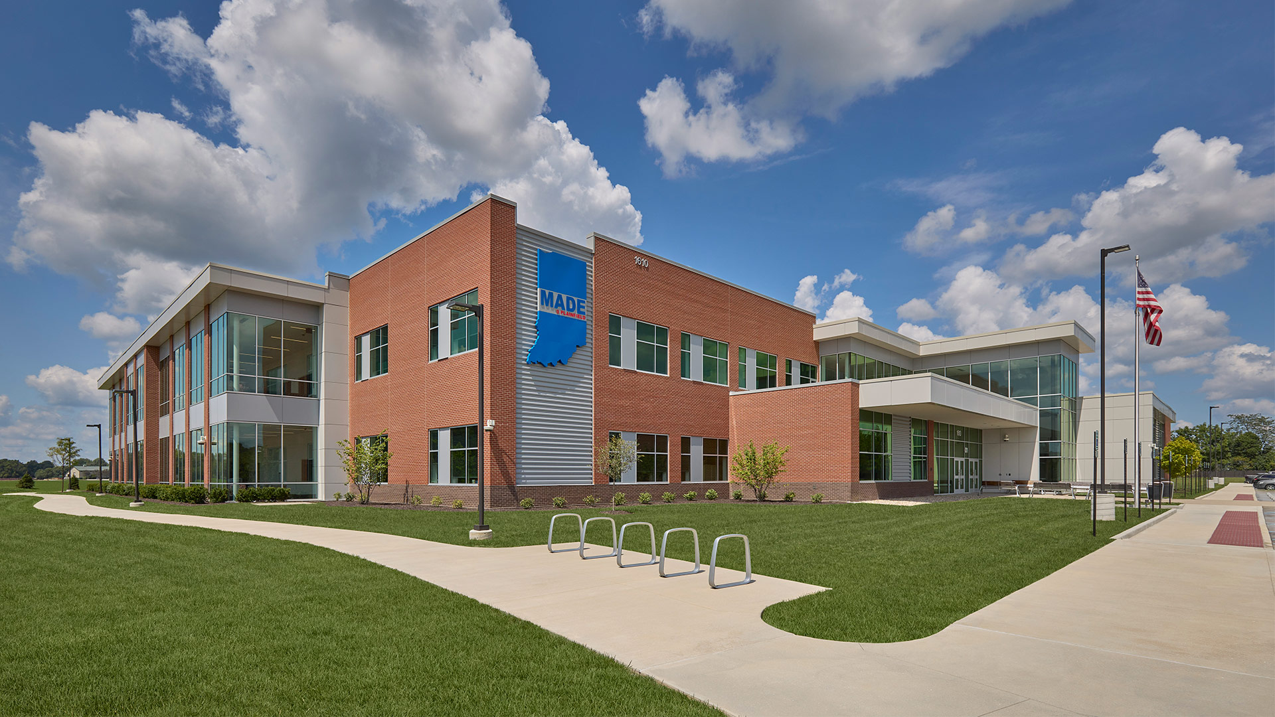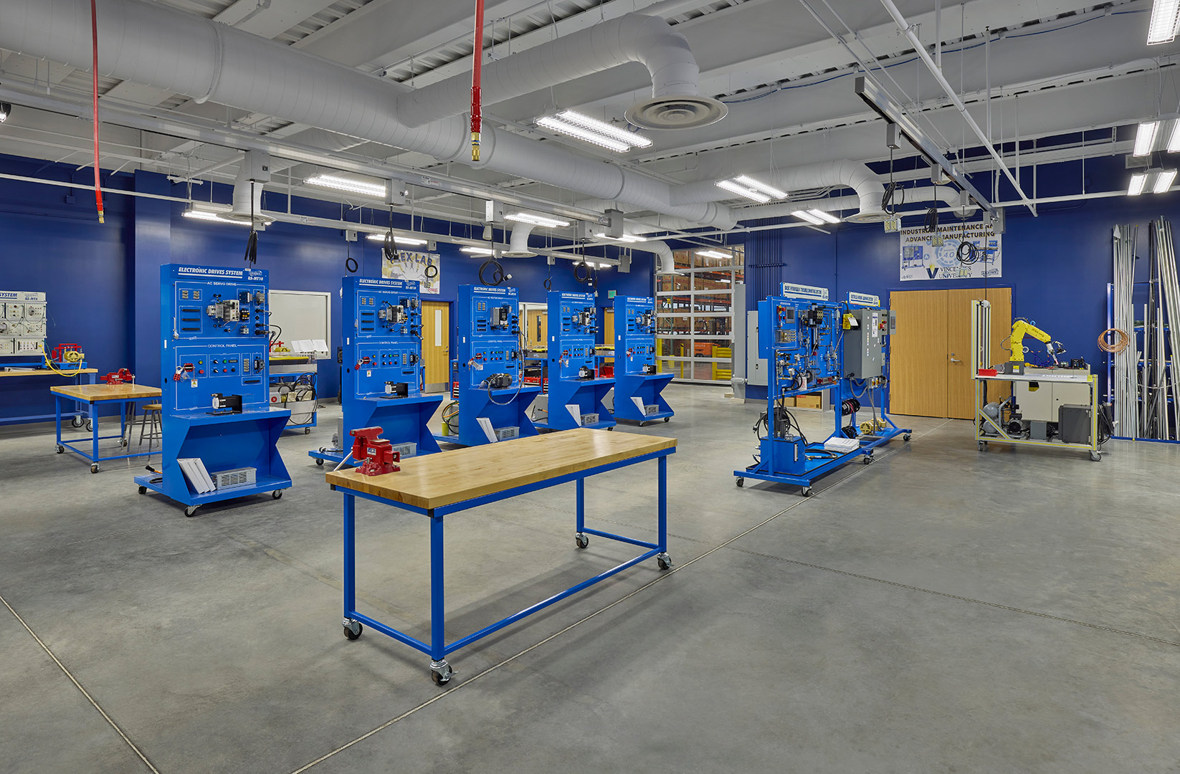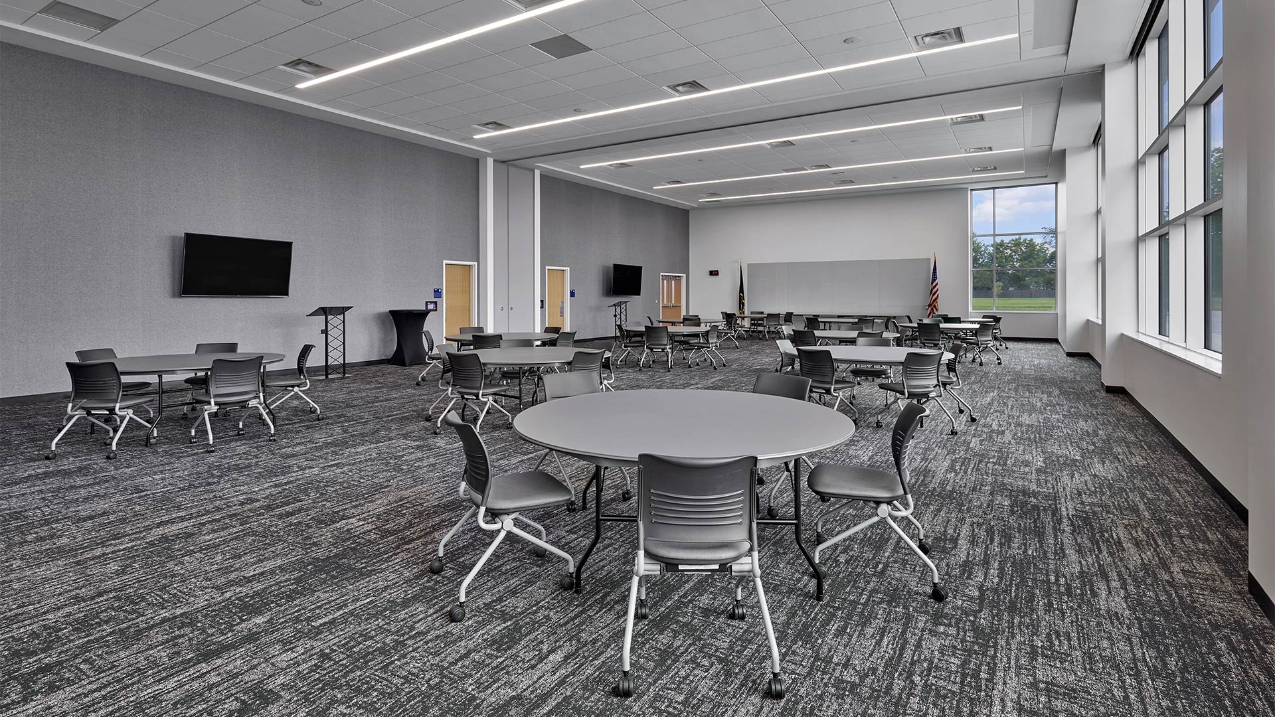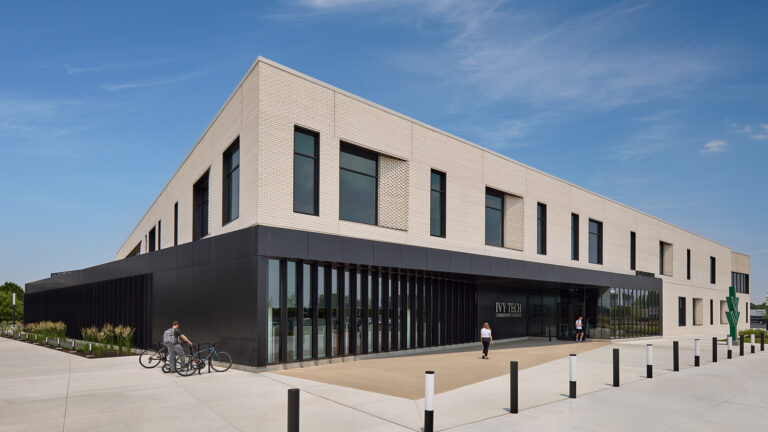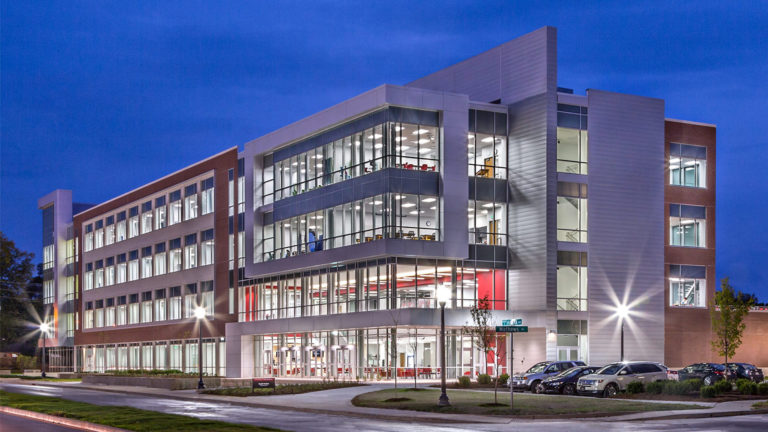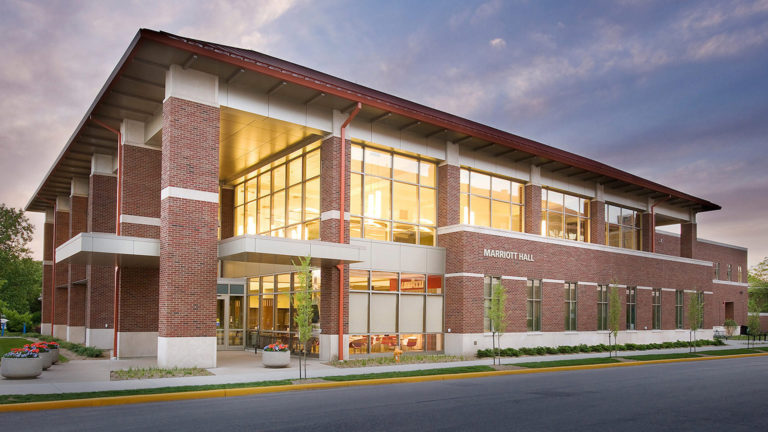MADE@Plainfield
The vision for the Center was to provide a wide variety of educational learning and collaboration spaces, including specialty labs for robotics, PLC, warehousing, industrial maintenance, testing and health occupations. Multiple educational partners were recruited to share this facility to ensure a wide variety of program offerings. Participants include Vincennes University, Ivy Tech Community College, WorkOne, Hendricks College Network, and the Indiana Department of Homeland Security.
CSO led a collaborative process to program and design the facility. Visioning workshops for all stakeholders defined the important aspects of the projects. Then, during programming, looked globally across all space needs to identify opportunities for stakeholders to share key spaces to reduce the overall building square footage and increase space efficiency. Competitors, such as Ivy Tech and Vincennes University, had never shared a facility, so they were initially reluctant to consider sharing spaces. CSO’s expertise in building consensus helped all stakeholders successfully work through this challenging issue and prove out the benefits. Ultimately conference rooms, several classrooms, the community room, lounge/vending areas, collaboration/study areas, restrooms, and even the flex lab became shared spaces. The overall building design was key to gaining acceptance of this strategy.
The approach created a consistent design for the shared common spaces at the main entrance lobby and along the building’s main corridors. Stakeholder’s individual spaces were distributed along these splines and carefully positioned with enough separation to allow for individual identity.
The resulting design features a modern and inviting building exterior with large window walls surrounded by brick and metal wall panels. The two-story lobby at the main entrance is positioned at the building’s center to provide easy access for all tenants. The lobby is branded as MADE@Plainfield and features a reception desk, restrooms and dining area, offering direct views into both the flex lab and robotics lab for visitors. The main public corridors extend along the two window walls and incorporate the study and collaboration areas positioned along the outside walls. Natural light and exterior views make these inviting spaces for students. Natural light also floods into the adjacent classrooms spaces along the other side of these corridors though their interior windows. Large lab spaces are positioned behind the classrooms, allowing classrooms to have a direct connection. The project’s success comes from its unified appearance while at the same time meeting the individual needs of a diverse group of stakeholders.
