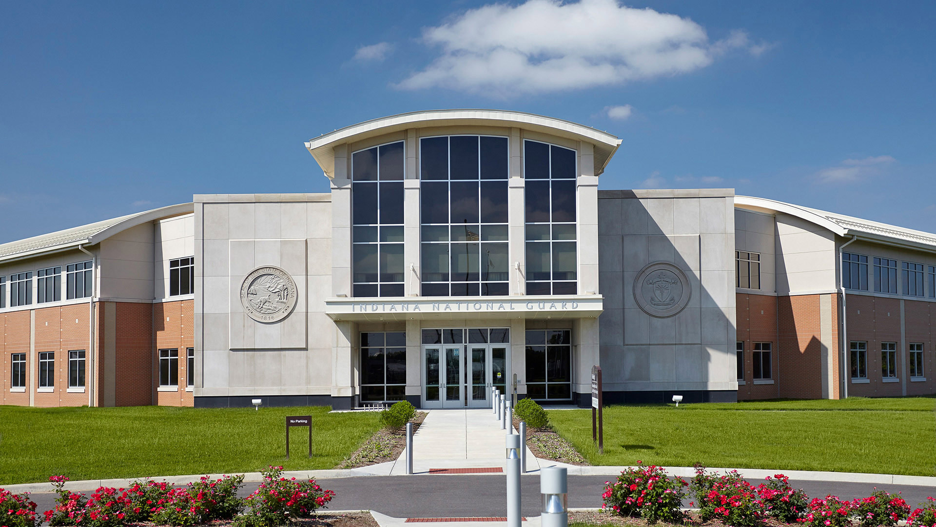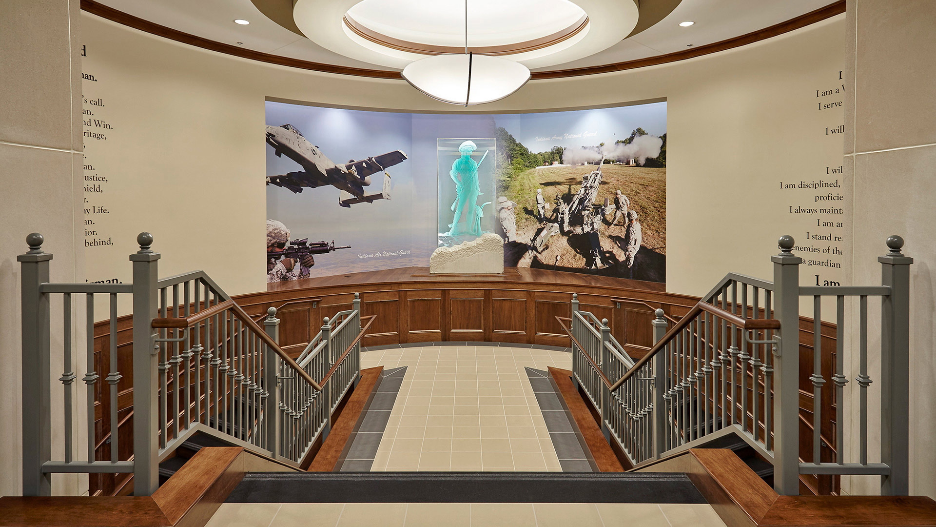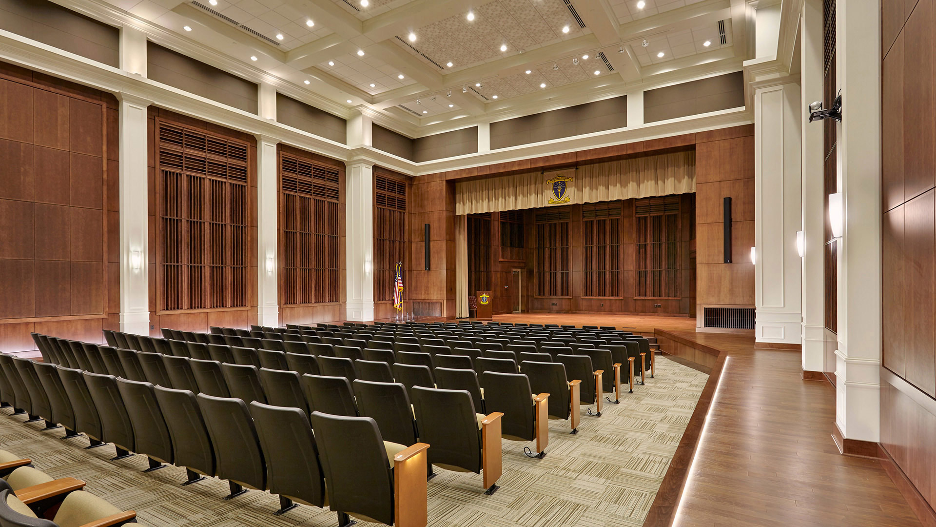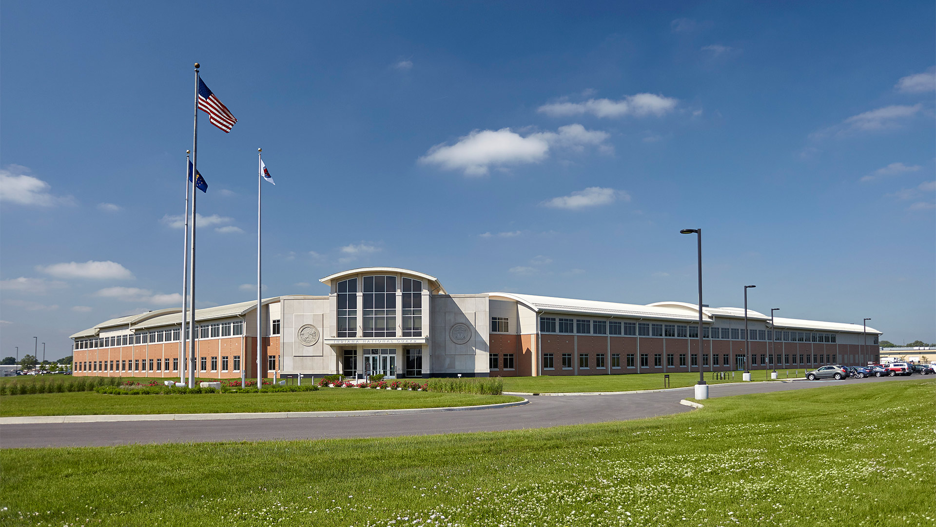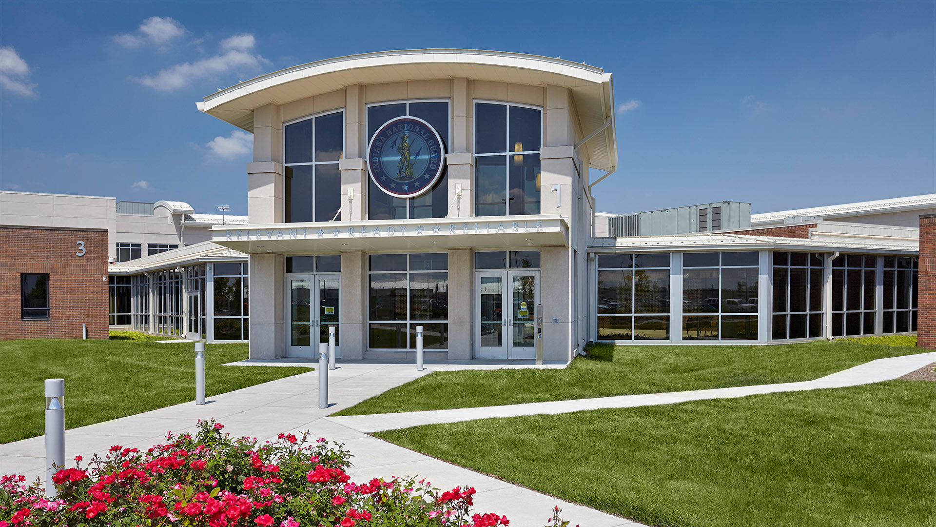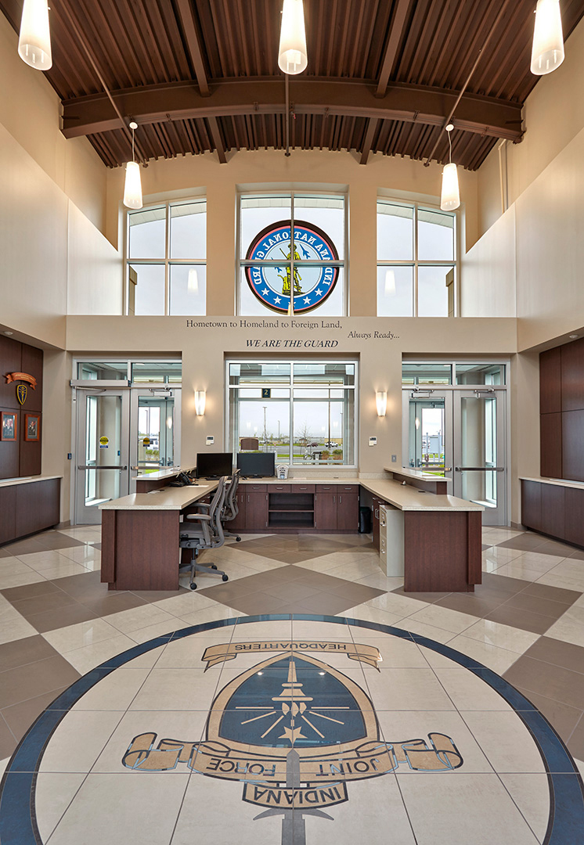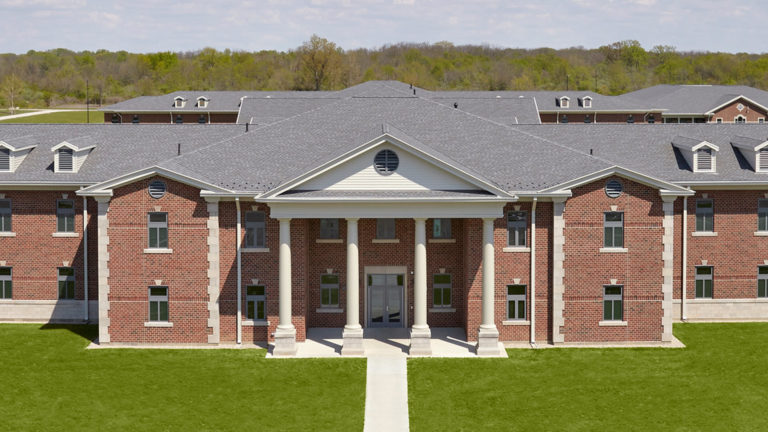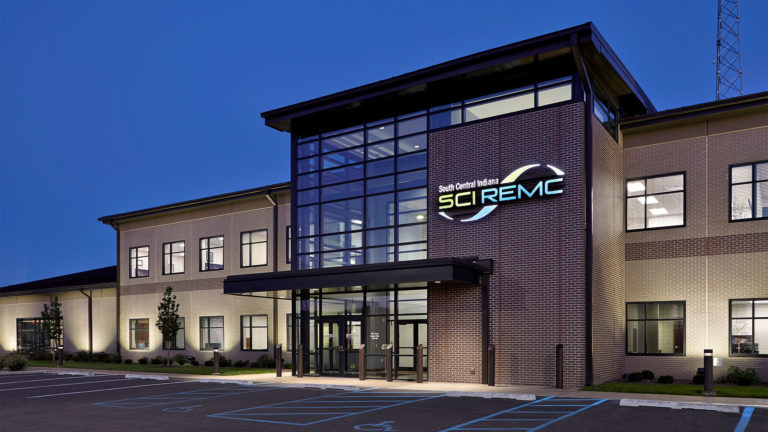Joint Force Headquarters
The 79,111 square foot renovation and 76,342 square foot addition was designed to develop a more efficient operation center by consolidating units associated with the headquarters which were located at other facilities and buildings at Stout Field. The facility houses the Indiana Army National Guard Element, Joint Force Headquarters, Indiana Air National Guard, Indiana Army National Guard Recruiting and Retention Battalion, and the 38th Infantry Division Band.
The multi-building renovation and additions improved building aesthetics and sustainability while preserving the history of the facility. The renovated buildings were kept fully operational throughout construction. The renovation of Building 9 is a hangar with two-story office wings that was built at the beginning of World War II. The building is eligible for listing on the National Register and was reviewed by the State Historic Preservation Office.
