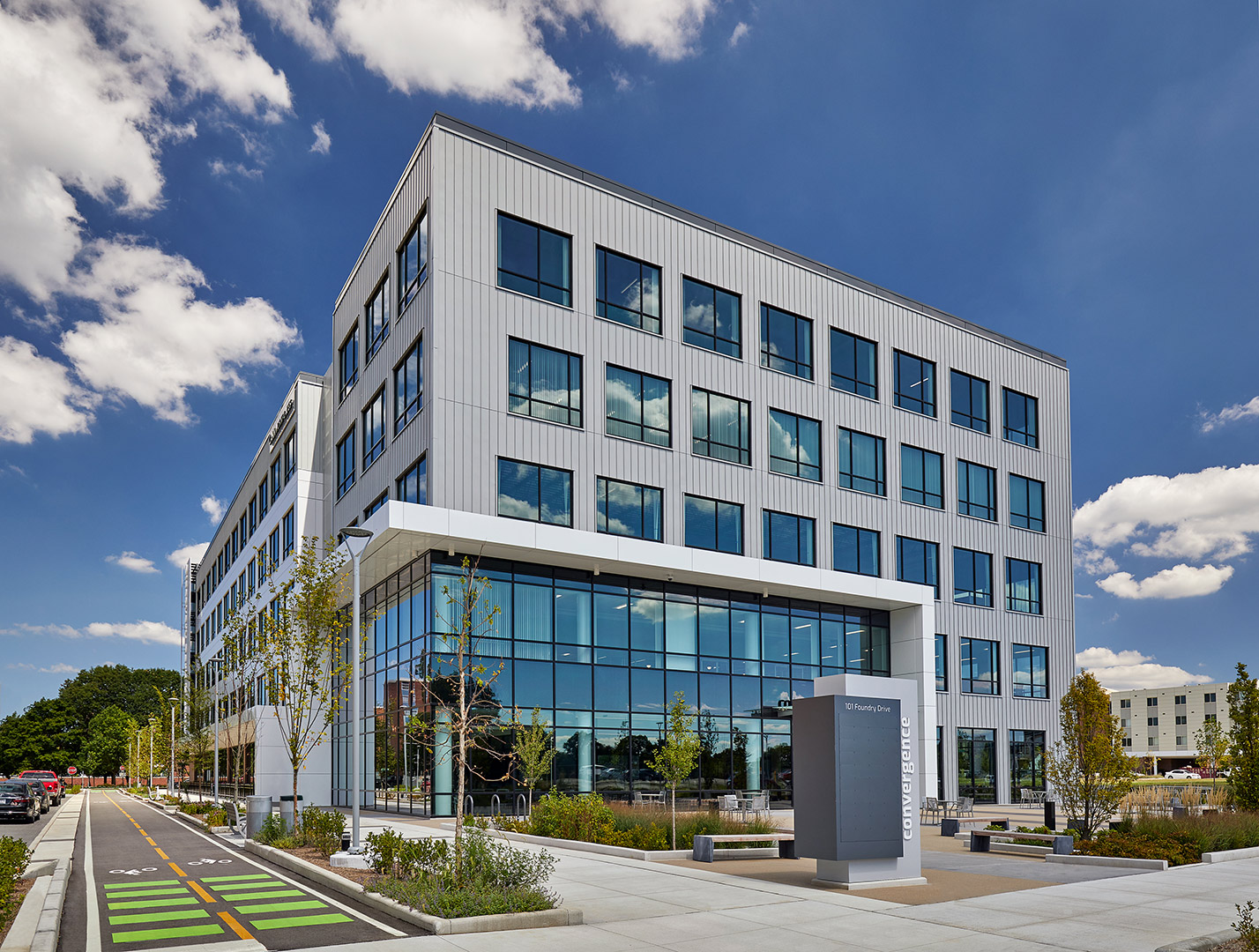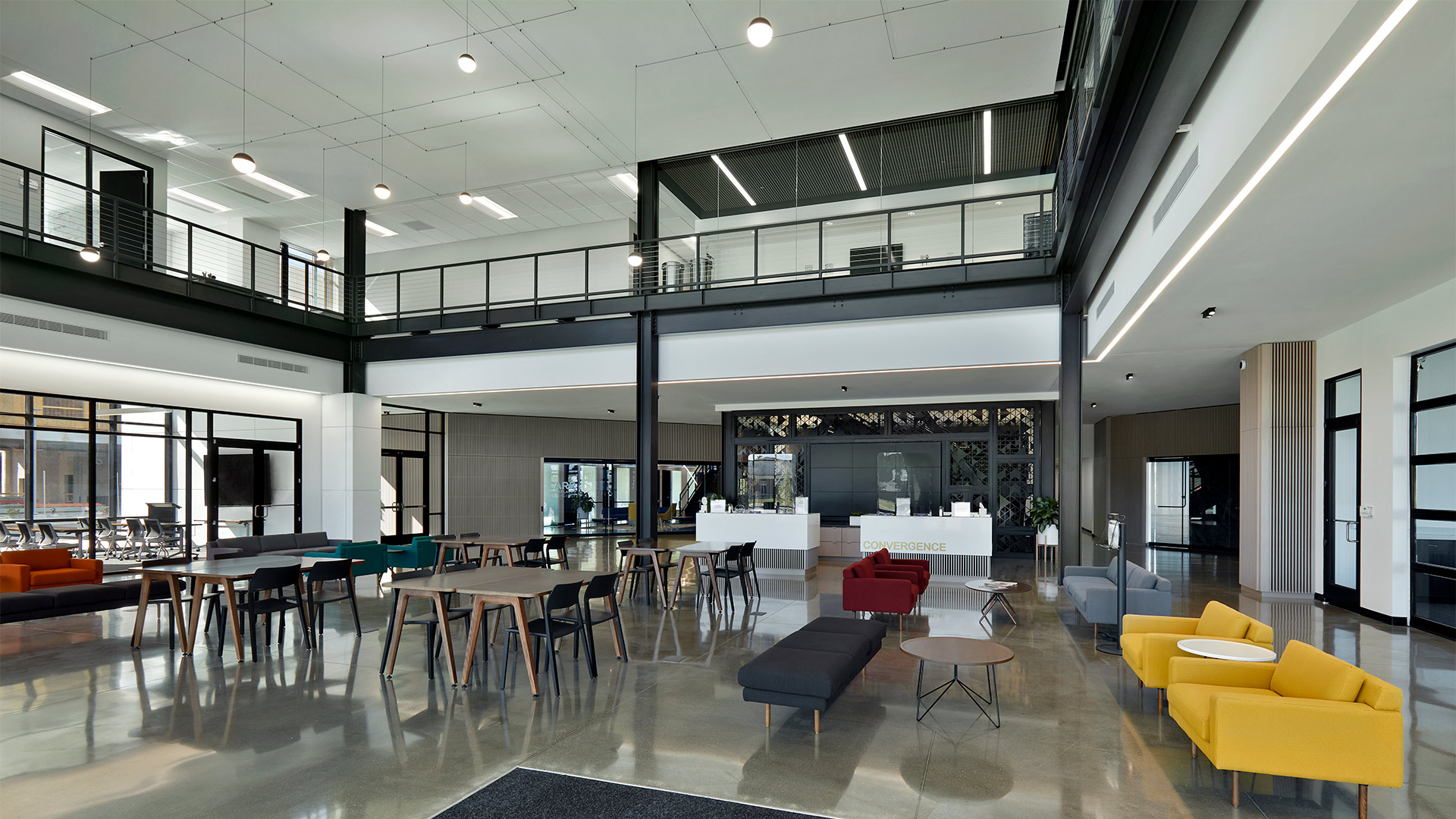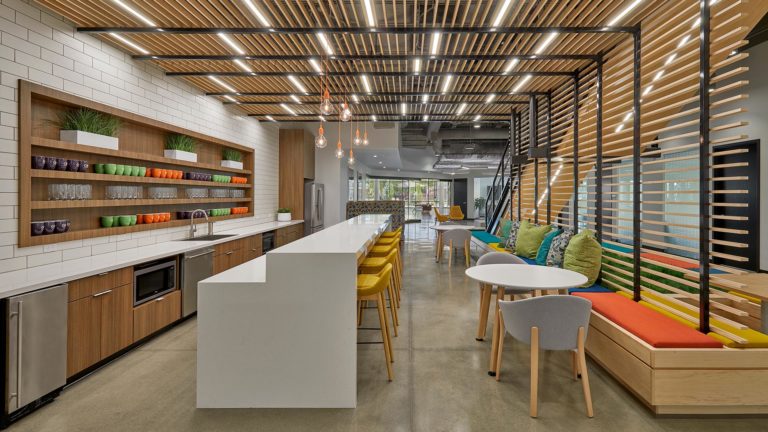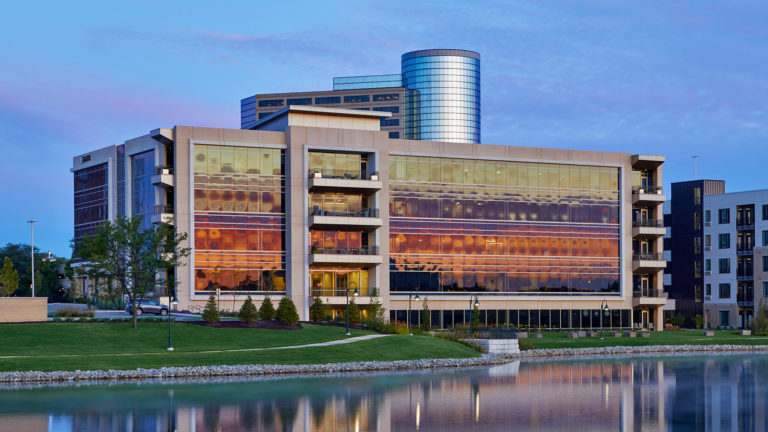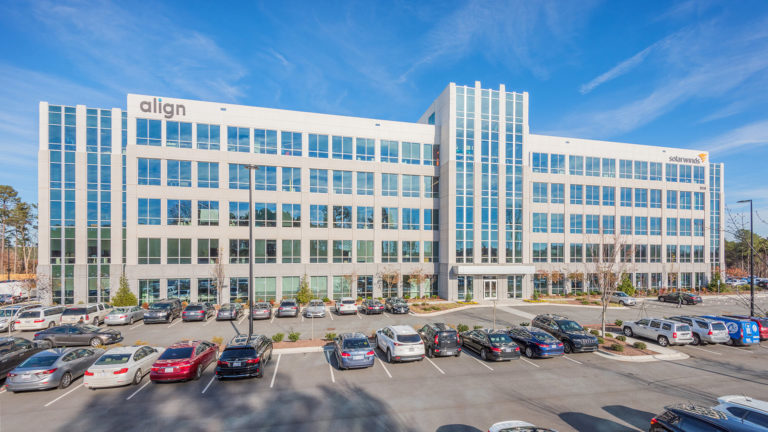Convergence Center
The building is a gateway to the Discovery Park District, an innovative, purpose-driven development on the western edge of Purdue University’s campus.
The Convergence Center provides a resource hub for innovation, technology, commercialization and entrepreneurial activities. It will enable Purdue faculty and students to interact with industry leaders for collaborative research, licensing, and startup creation.
Convergence will also serve as the home of Purdue Foundry, a program that helps Purdue students, faculty, and alumni start their own businesses along with other tech transfer and entrepreneurial activities such as the Purdue Office of Technology Commercialization and the Purdue Office of Corporate and Global Partnerships.
The building configuration includes Class-A office space, retail space, meeting and event space, co-working space, common spaces, and a large atrium.
CSO also provided design services for Carr Workplaces Convergence, which occupies space on the first and second floor of the Center. Carr Workplaces offers users over 20,000 s.f. of flexible drop-in workspace, virtual offices, business services, and event space all within walking distance to Purdue University.
