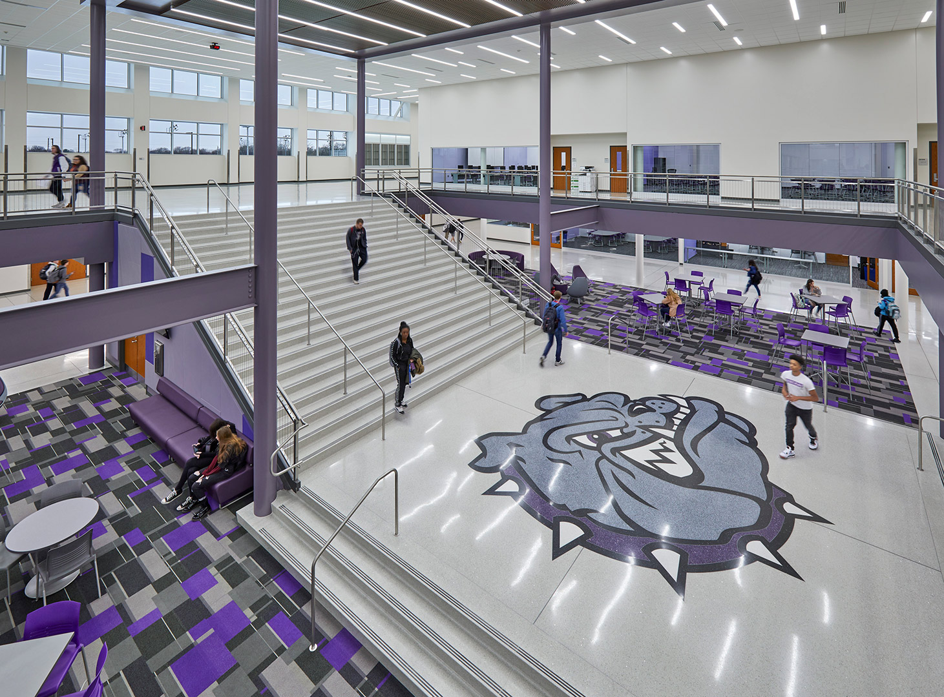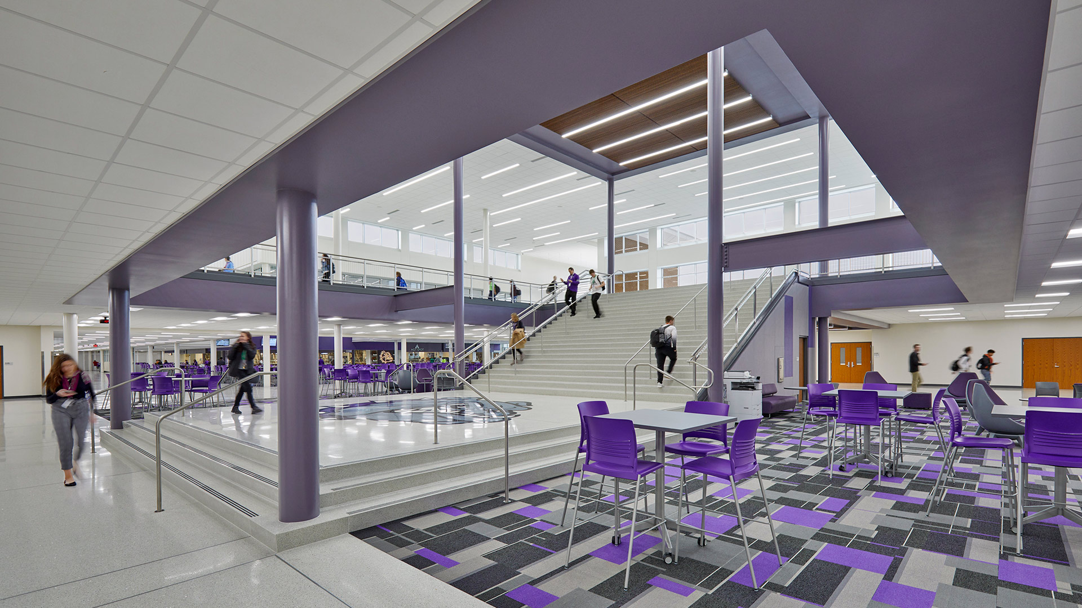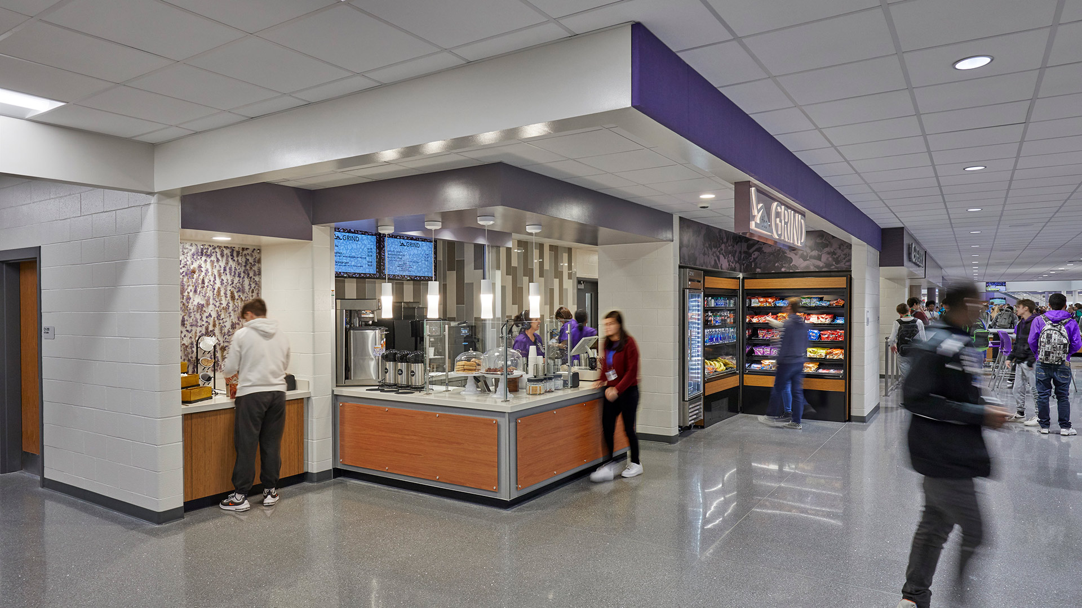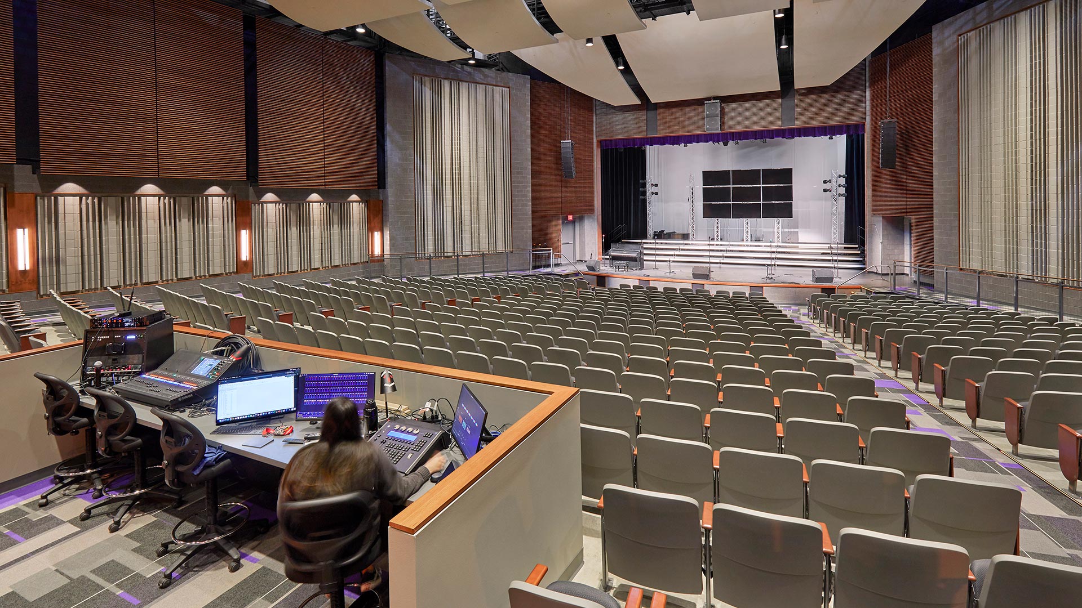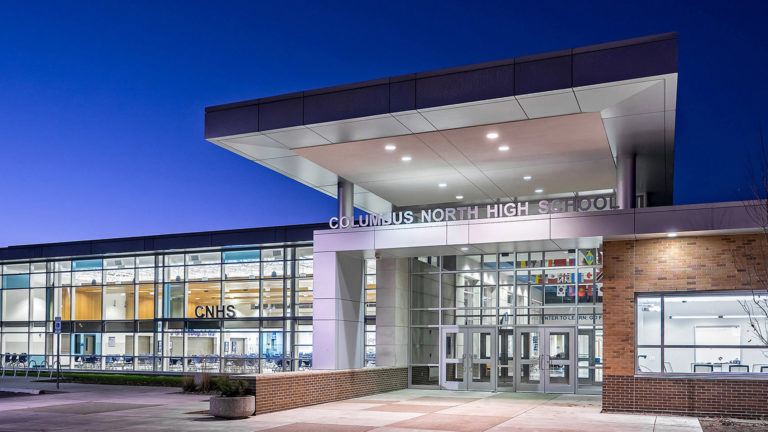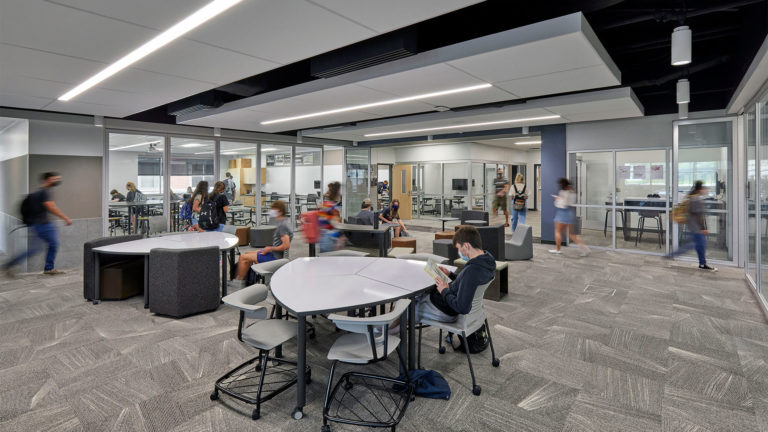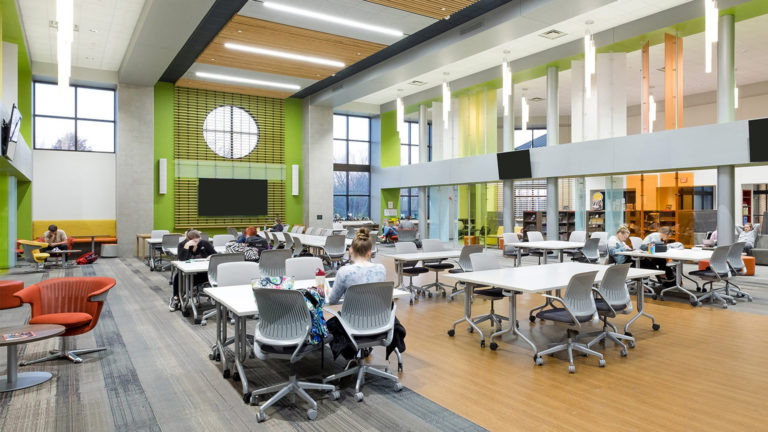Brownsburg High School Renovation and Addition
Following a series of community engagement sessions in 2016, the Brownsburg Board of School Trustees decided that in order to address enrollment growth in grades 9-12 and failing infrastructure at Brownsburg High School, it was necessary to expand and renovate the school.
New academic, administrative, athletic, foodservice, and building support spaces will increase the capacity of the high school to 3,000 students and allow for future growth of an additional 1,000 students. Major demolition of a significant portion of the existing building provided the opportunity to add 23% more classroom space, expand auditorium seating to accommodate approximately 995 people, and improve overall corridor circulation. The demolished area was rebuilt taking a portion of the building from a single story to two stories housing classrooms and taller spaces such as the cafeteria and Large Group Instruction rooms.
An existing auditorium was transformed into a true performing arts theater. The new theater design involved expanding the auditorium with new sloped and stadium seating, a new orchestra pit, front of stage area, overhead catwalks, and new lighting and sound systems.
The school has been operational throughout the entire construction process, which has occurred in phases to lessen the impact on students.
Project Details
213,637 sf addition
