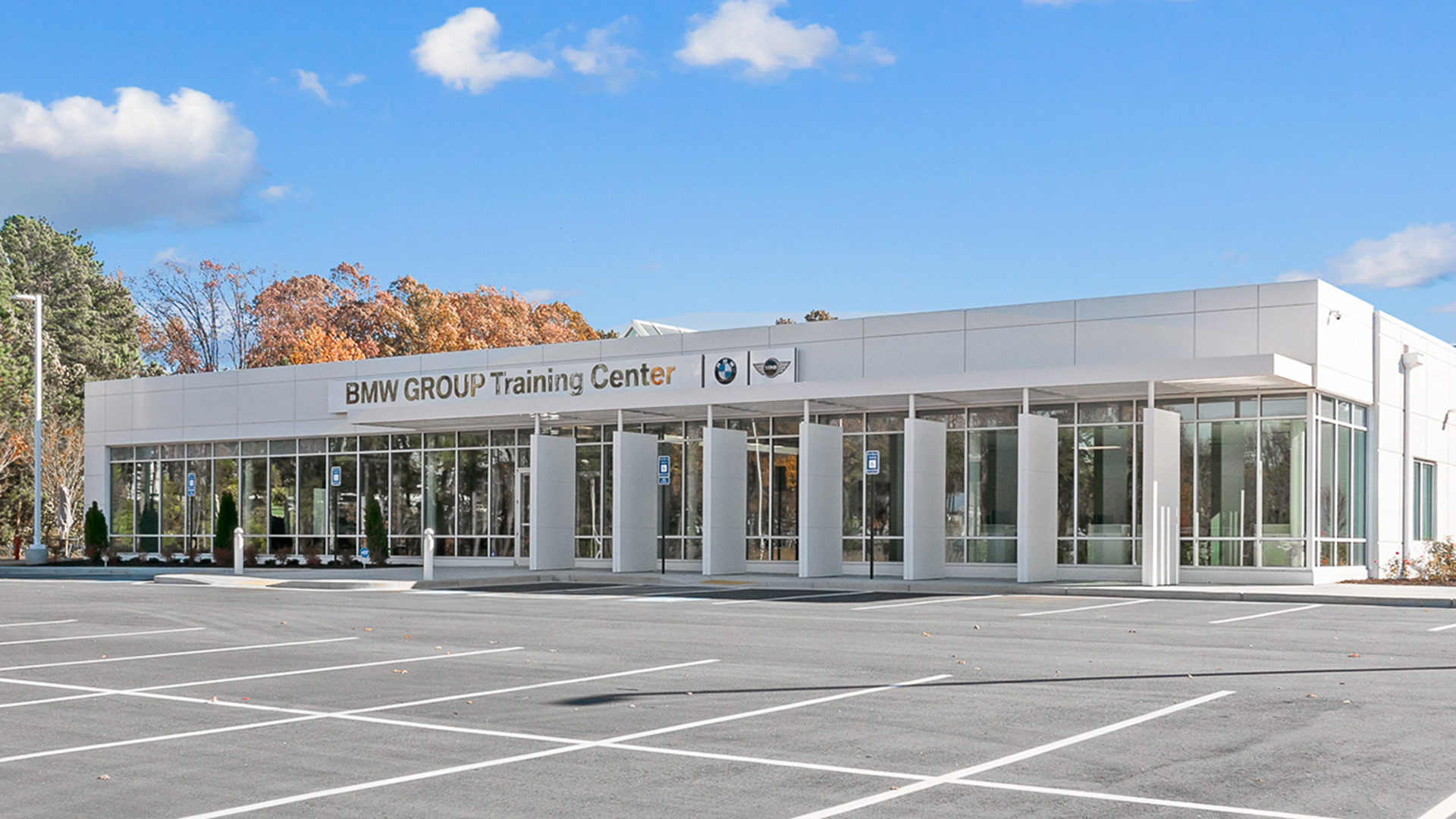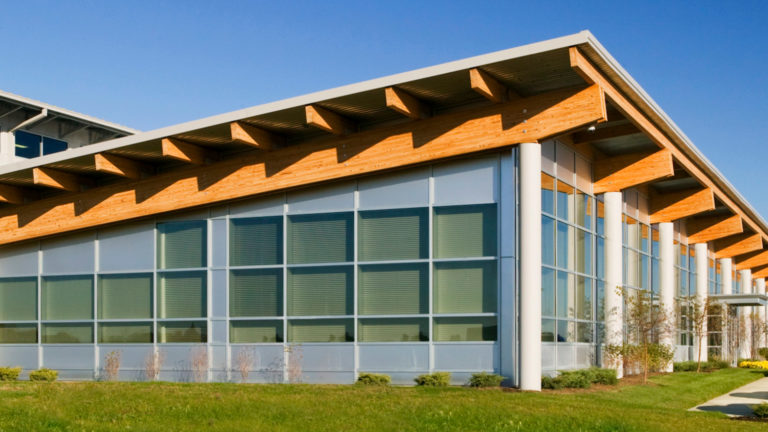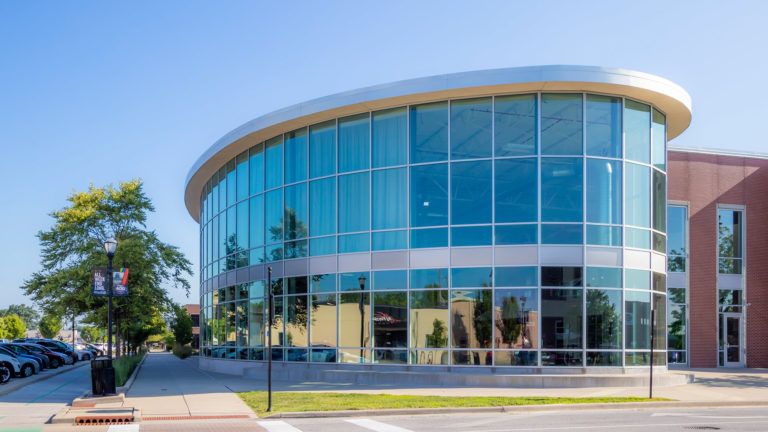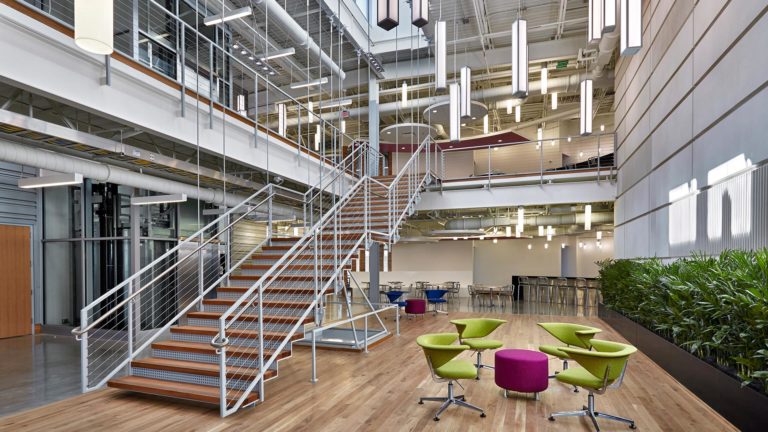BMW Group Training Center
The design for the building incorporates BMW Group’s guiding principles of modern architecture: monolithic, compact and cubic volume; asymmetrically composed and well-proportioned openings employing visual combination of smaller openings; a greater proportion of wall area to openings; and pure, simple detailing from a concise pallet of materials.
The training areas are set up to train for specific functions and each includes a classroom for theoretical instruction, practical training workshop areas, equipment prep, and storage area. Additionally, there is office space and conference areas for full time personnel, and a break room with seating for 60.
The building is designed with expansion capabilities for four additional classrooms totaling approximately 11,000 square feet.





