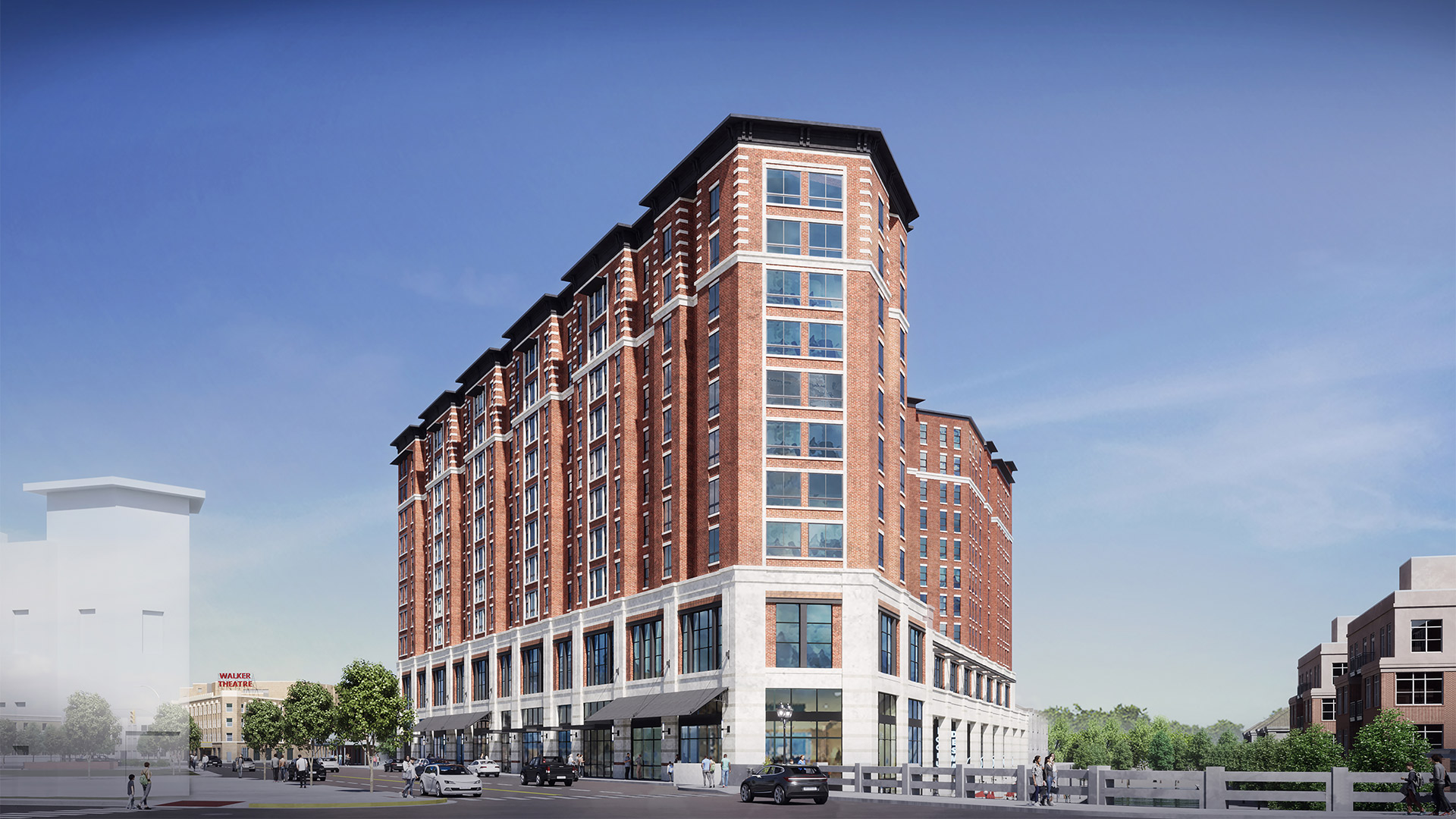501 Indiana Avenue
The exterior design features stone masonry and red brick which accentuate the surrounding urban fabric of Indiana Avenue. The building’s housing units inform the very orderly façade organization with its system of vertical bays.
The overall style is simple, with different shades of brick and a clear three-part structure: a base, middle, and top. The first floor includes decorative columns and covered entryways, adding interest at the pedestrian level. A distinctive line marks the transition from the first floor to the upper levels, and the top is highlighted by traditional cornice details.
Slightly recessed storefronts and canopies cast interesting shadows, creating depth in the façade. The lower levels are designed to be visually appealing, with enhanced stone detailing and architectural interest. The building includes four levels of structured parking that are mostly hidden from view by the retail and amenity spaces, except for the two parking entrances.
There are two courtyards on the fifth floor, one hidden interior courtyard and another with views of the nearby canal. The third floor will house an 18,000 square foot Purdue University “Academic Learning Community,” featuring classrooms and offices, with views toward the university’s downtown Indianapolis campus.
Project Details
264 units
257 space parking garage
August 2027


