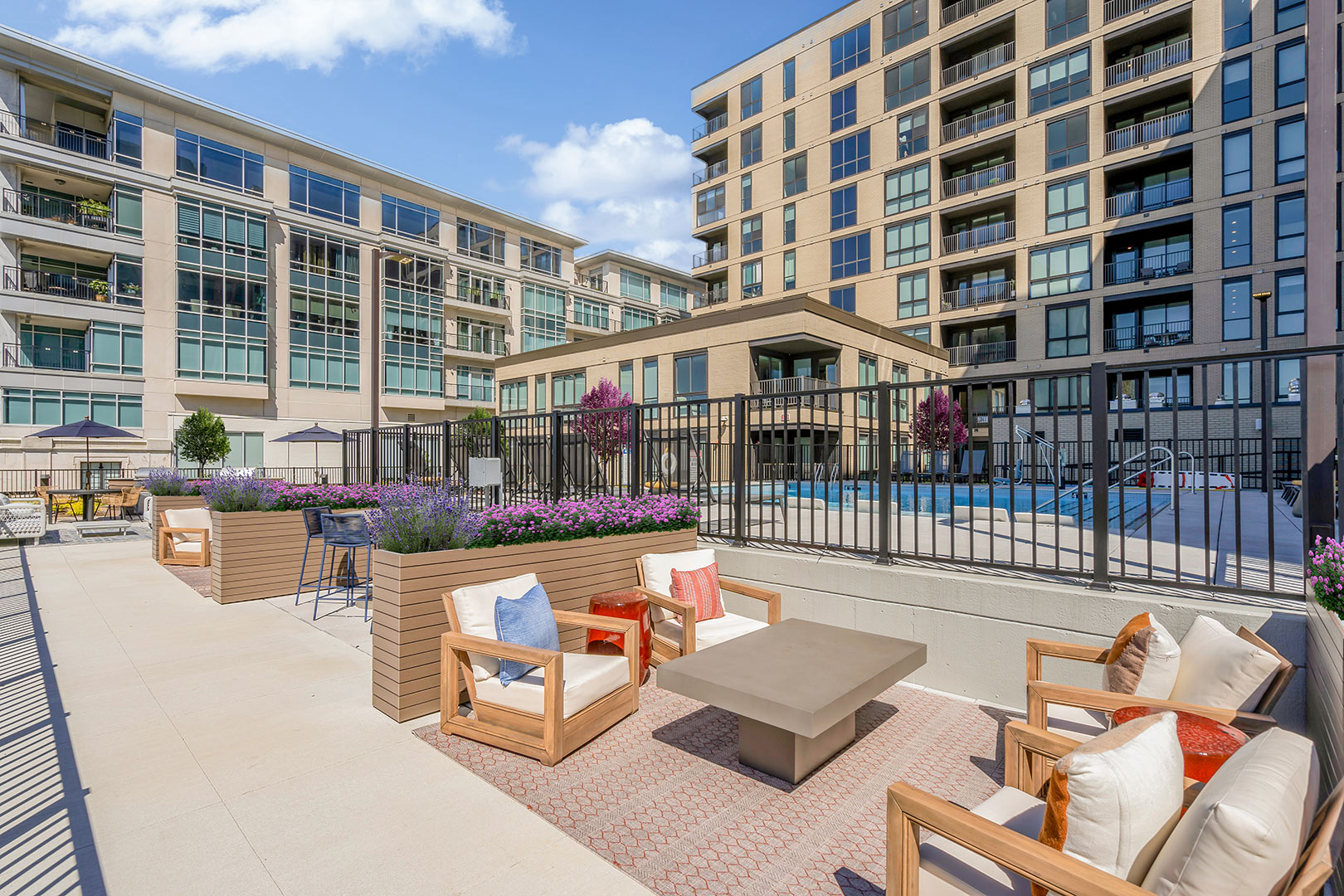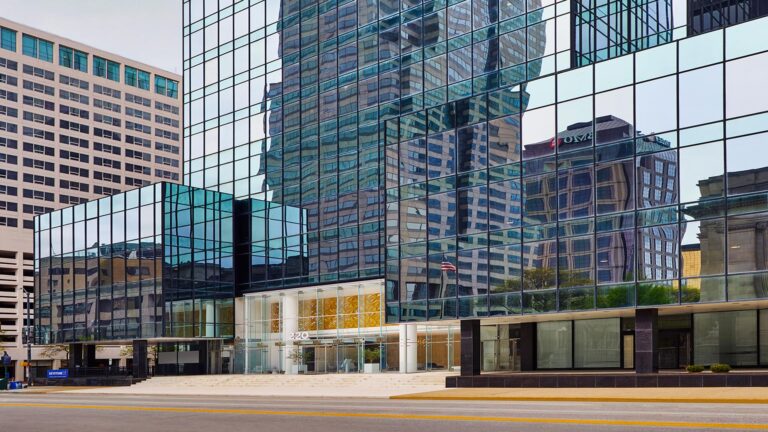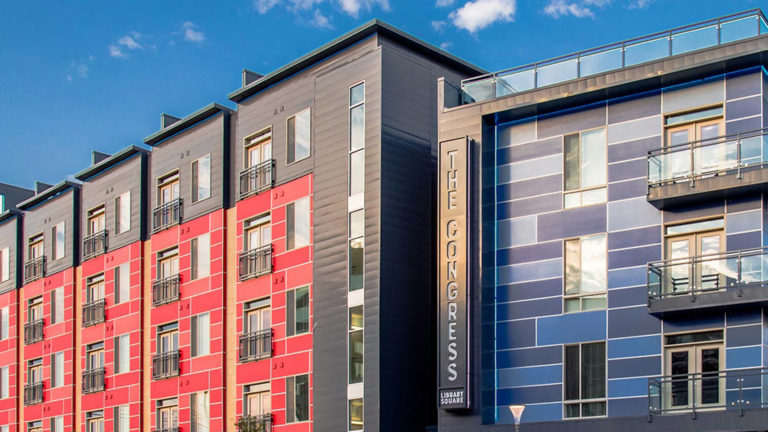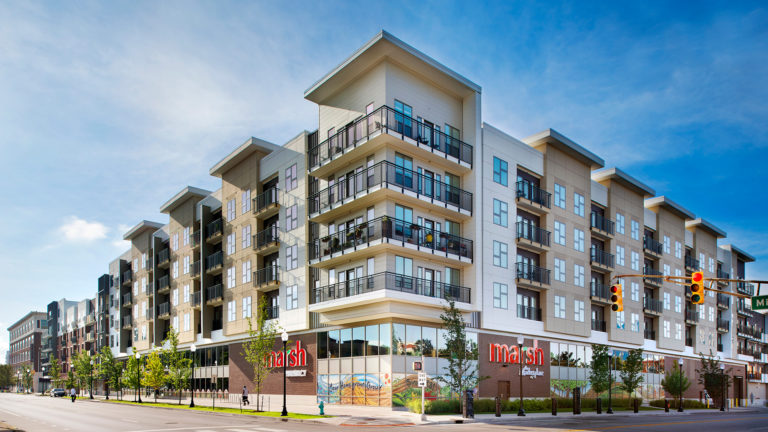421 North Pennsylvania
The project transforms an underutilized site from a parking lot into a unique market-rate apartment building utilizing a proprietary load-bearing structural metal stud construction system. The complex includes over 200 units, 10,000 square feet of retail space, 10,000 square feet of office space. It is 13-stories, comprised of 9 residential stories over a 4-story garage. Rooftop amenity space features a pool and courtyard with grilling space.
This project was conceived as a modern urban block, with simple forms that frame the street facades and shelter a raised amenity courtyard. While the basic forms provide quite a simple canvas, interest is added with a staggered window patterning that is cohesively woven around the entire project.
The largest masses are separated by simple expanses of glazing. At the base levels, the bay spacing opens up to fall on a typical urban storefront spacing. Upper levels feature ample façade glazing and also inset balconies that offer outdoor views while also providing some shelter from the elements.
Upper levels are framed with a light-gauge metal stud system called Prescient Metal Framing. These sit over a concrete framed podium housing the parking garage, office, and retail spaces at street level. The project is clad in a blend of buff colored thin-bricks.
Project Details
232 residential units
210 space parking structure







