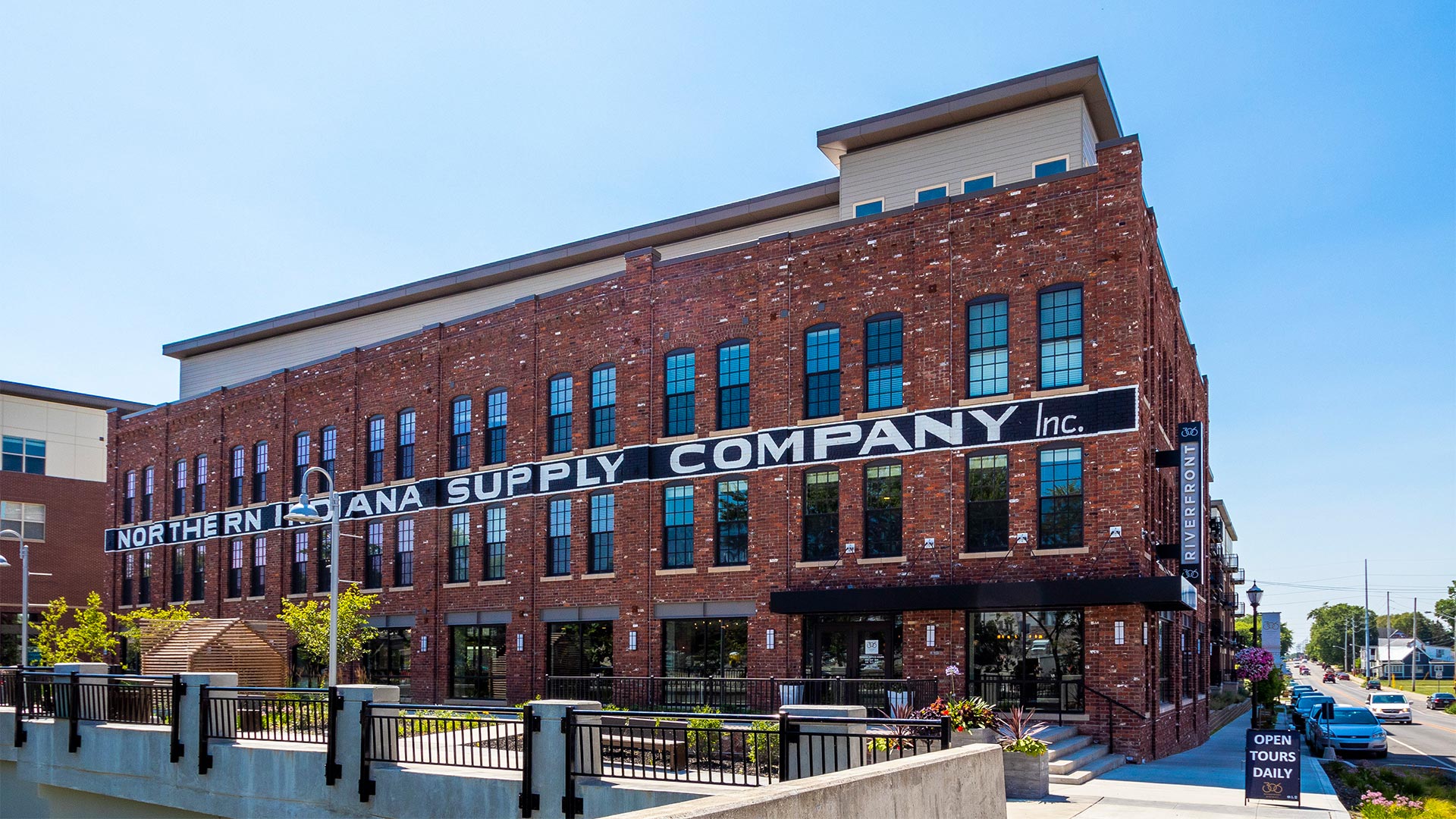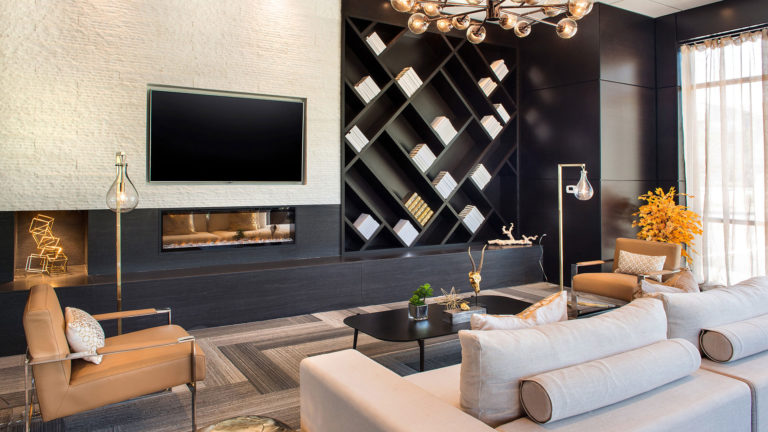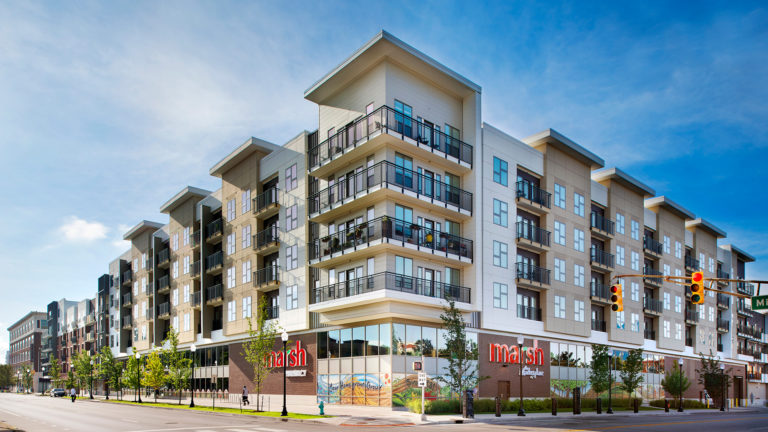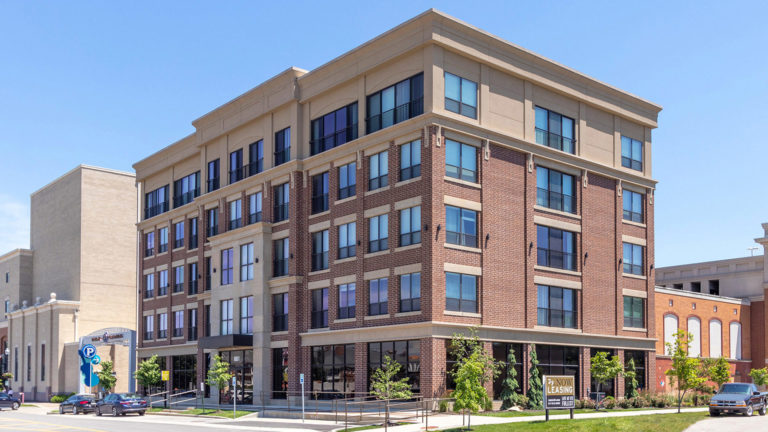306 Riverfront
Flaherty & Collins set out to develop a unique housing option across the street from Kokomo Municipal Stadium. The design for the $32-million, mixed-use development of the former Apperson Brothers factory, transforms the building and surrounding property into a 200-luxury apartment community with 5,000 square feet of retail space. The design includes the reuse of the façade of the historic building, which helps preserve the history of the community.
In addition to luxury apartments, the community features 6,800 square feet of resort style amenities, including a Sky Deck with panoramic views of the river and downtown. Interior amenities include a Club Room with kitchen, bar and seating to accommodate large groups, a Fitness Club, a Pet Walk, E-Lounge, and bike storage areas.
“This development will enhance economic growth in the area and will draw new residents to the city,” said Kokomo Mayor Greg Goodnight. “We need diverse, unique housing to retain and attract residents.”
Project Details
5,160 sf retail
200 units








