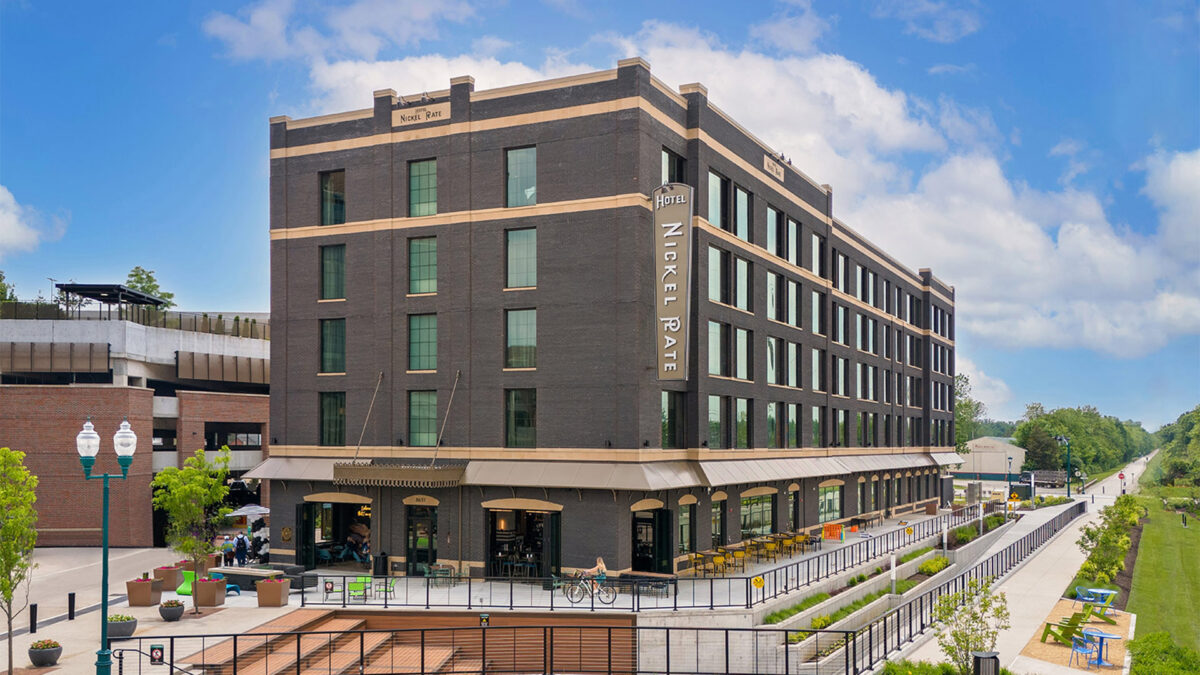
Hotel Nickel Plate includes 116 rooms, with a full-service restaurant on the first floor and access to the Nickel Plate Trail – formerly the site of the Nickel Plate Railroad. Outdoor lounge spaces and a gathering stair encourage hotel guests to explore and engage with the local area.
The hotel’s design draws inspiration from the historic railroad and features black brick with limestone accents. The 5-story hotel is part of the Tapestry Collection by Hilton, which combines a boutique hotel experience with the reliability of the Hilton brand.
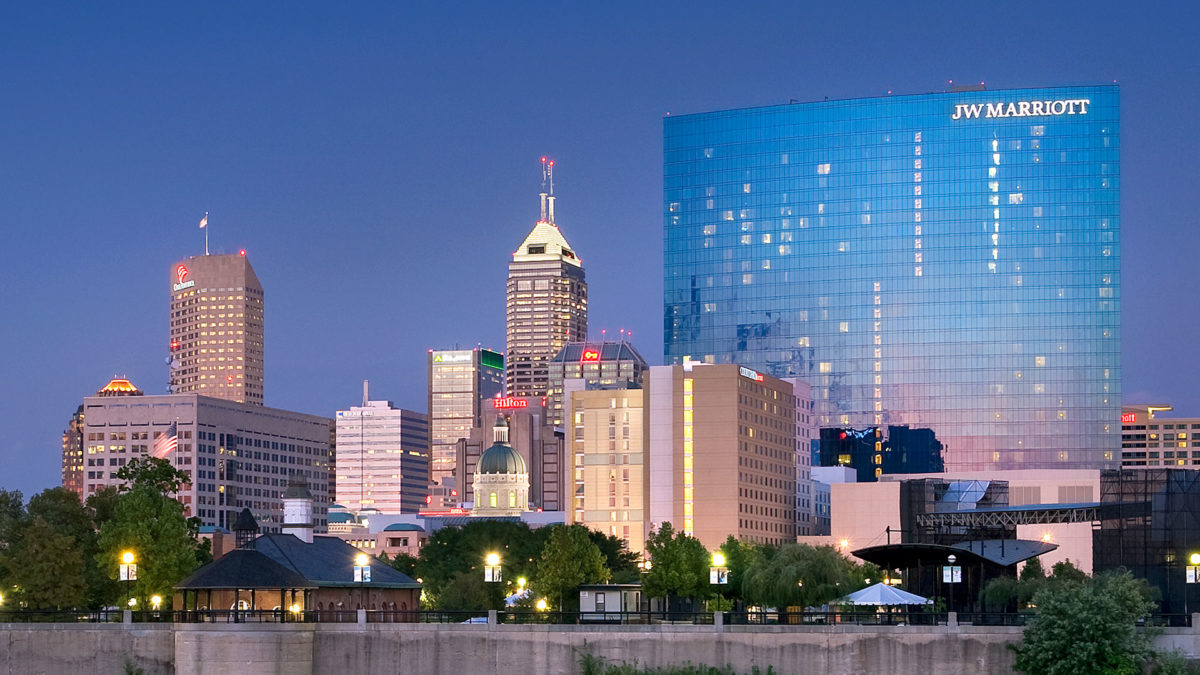
The 34-story crescent-shaped tower fronts the city but pivots on the site, reinforcing the downtown grid to the east while acknowledging the museum campus gardens and White River to the west and north. The complex has a low-rise masonry and limestone podium that wraps the west and south façades and creates a city-scaled plinth that helps moderate the overall scale of the structure. The dramatic tower interlocks with the podium and presents itself in full height along the east and north façades, and a two-story glass canopy defines the main entrance on West Street.
Within the podium there is ballroom and meeting space made up of 23,000 square feet of exhibition space, a 20,670 square foot junior ballroom and a 40,500 square foot grand ballroom, which is one of the largest Marriott ballrooms in the world. The 1,005-key complex also has a 1,000 car, three-level, below grade parking structure and a covered overhead walkway to the Indiana Convention Center, making it the perfect destination for the adjacent convention center, museums, ballpark, and business district. This project was completed in collaboration with HOK and was the largest JW in the world at the time of completion.
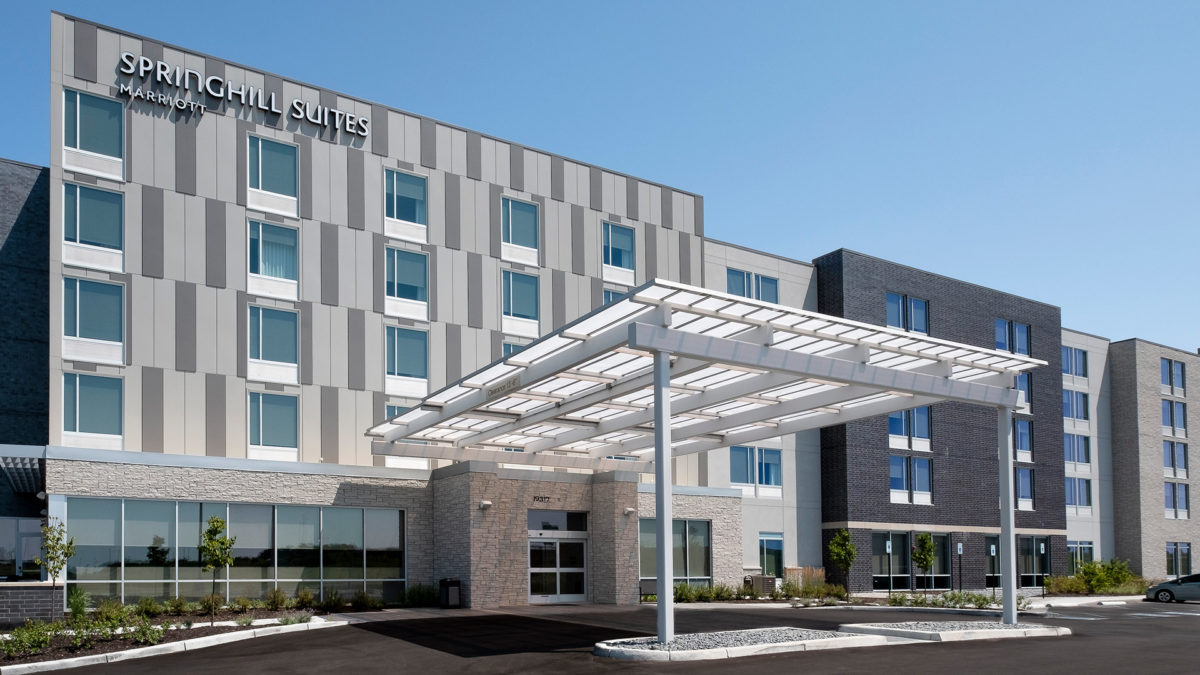
With events held year-round at the Sports Complex, lodging needs in the area have drastically increased. This 150-key, 5-floor hotel features public spaces, a custom exterior, 2,000 square feet of meeting space, prototypical breakfast, a full-service bar, and surface parking.
Suites at the new hotel are larger than typical hotel rooms to accommodate larger groups and families. Separate living, working, and sleeping spaces provide guests with flexibility and functionality.
The SpringHill Suites also offers 1,700 square feet of functional meeting space and the Oak Bar, located adjacent to the lobby, features a stylish space adorned with wood and other natural elements.
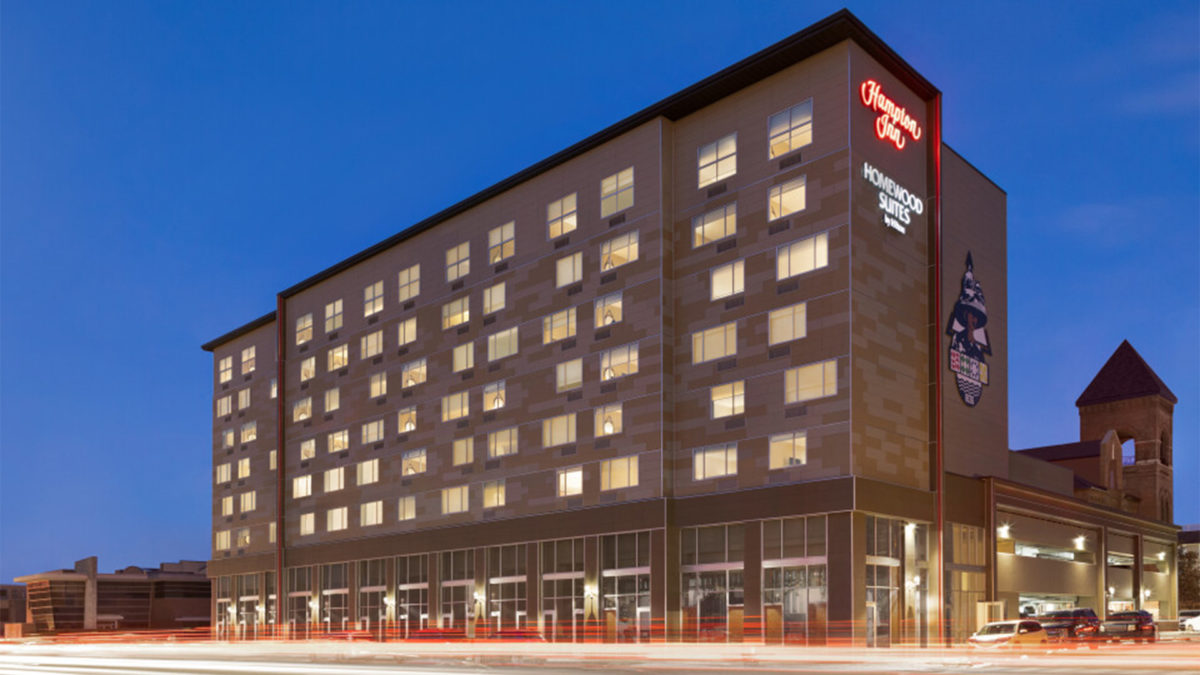
The church, built in 1869, was renovated and now serves as a lobby, dining area, and event space. The 7-story hotel includes a 123-key Hampton Inn and 108-key Homewood Suites by Hilton. Also included in the design is 11,500 square feet of meeting space, prototypical dining with a full-service bar restaurant, and a 3-level precast parking garage.
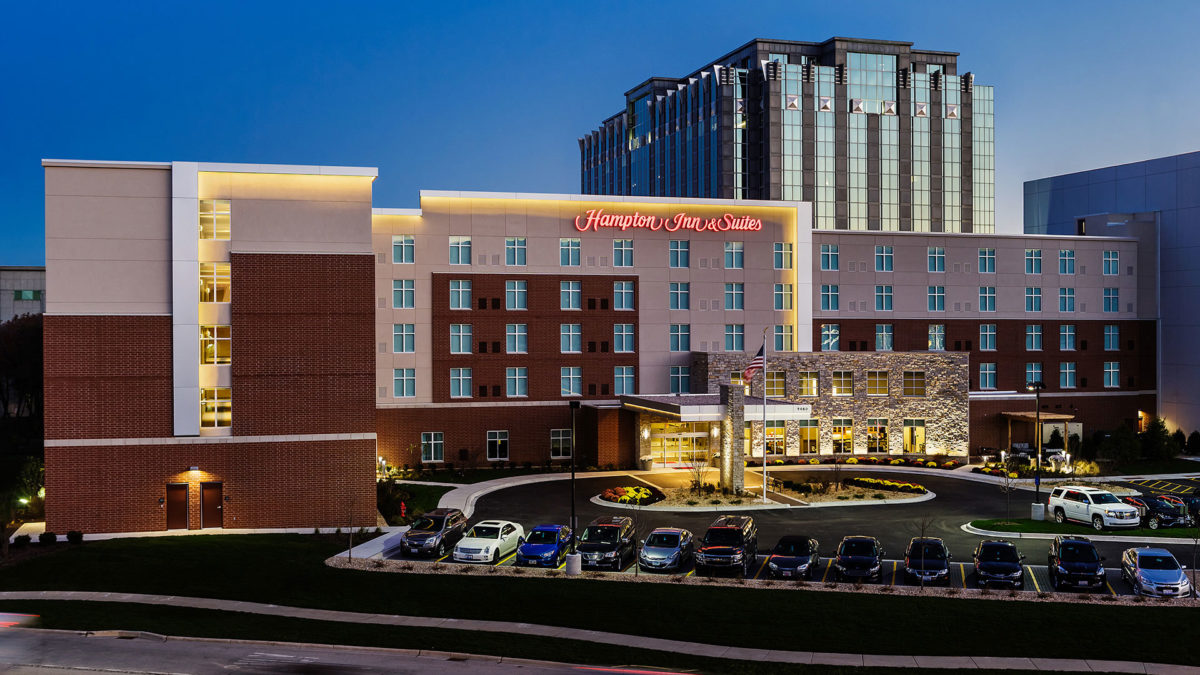
The 5-story, 158 key hotel is a shared site with a parking garage and office building. Upon arrival guests walk into an intimate atmosphere created by the use of harmonious cool colors, soft contrasting patterns, and delicate lighting. The lobby is designed as an extension of the common area which includes a breakfast and bar area that incorporates a variety of seating and lighting options for both leisure and business travelers. Additionally, a floor-to-ceiling fireplace wall provides a subtle divide between the lobby and common seating area as well as encourages a free flow of movement. Interior spaces are infused with local photography and artwork and the sleek modern aesthetic creates a feeling of elegance. Natural materials include brick, limestone, wood, and glass.
Hotel features include support spaces, a business center, a full-service bar, heated indoor swimming pool and fitness center, a food and beverage shop, and two 273 square foot meeting spaces that can accommodate up to 20 people.
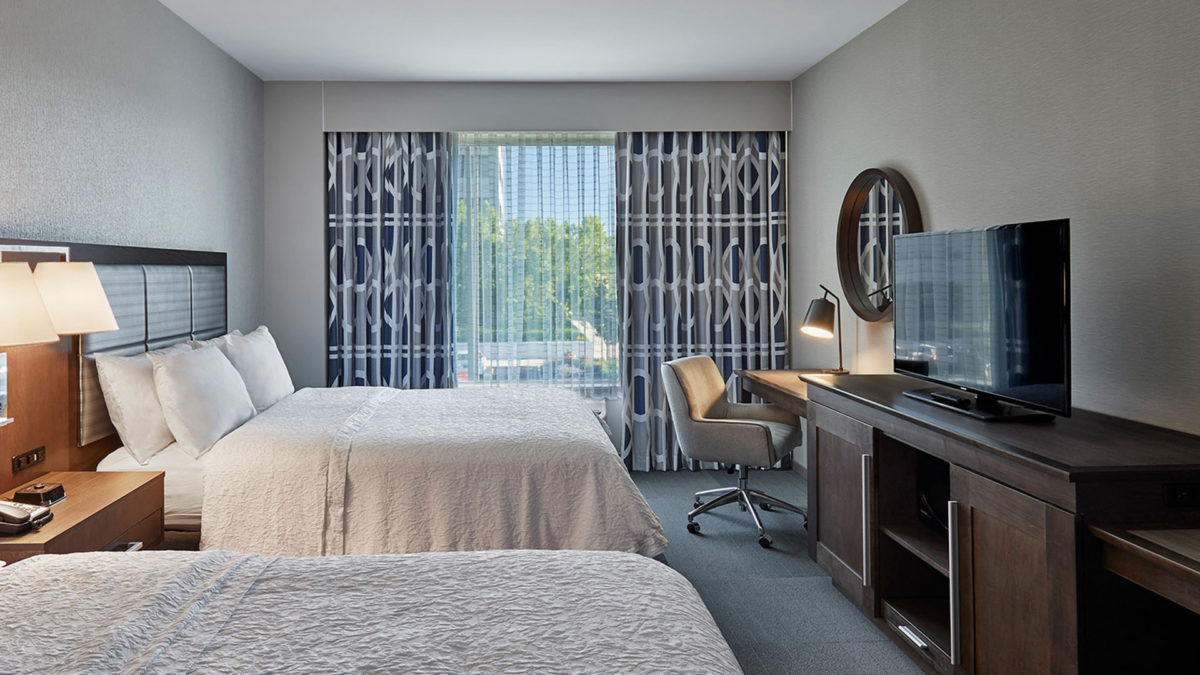
The Hampton Inn and Suites is a five-story, 129-room hotel featuring rooms with balconies, a large fitness center, indoor pool, and 1,150 square feet of meeting space. The project also included hotel support space, pool and fitness support spaces, and central laundry space. The hotel is part of the River North at Keystone mixed-use development that includes an office building, retail space, and luxury apartments.
The lobby of the hotel includes a two-story double-sided fireplace dividing the reception area and the dining area. The traditional interior finish of the lobby and lounge includes extensive use of wood finishes and detailing.
The guestrooms are a mix of prototypical and custom designs. Featured guestrooms and top floor guestrooms have balconies that provide views over Keystone Crossing and an adjacent lake. Ceiling heights throughout have been increased to create a more spacious feel to both guestrooms and corridors.
The public amenities include a board room, meeting room, oversized fitness center, and a lap pool with splash area. An outdoor patio area has ample seating and a large fire pit is easily accessible from the dining area.
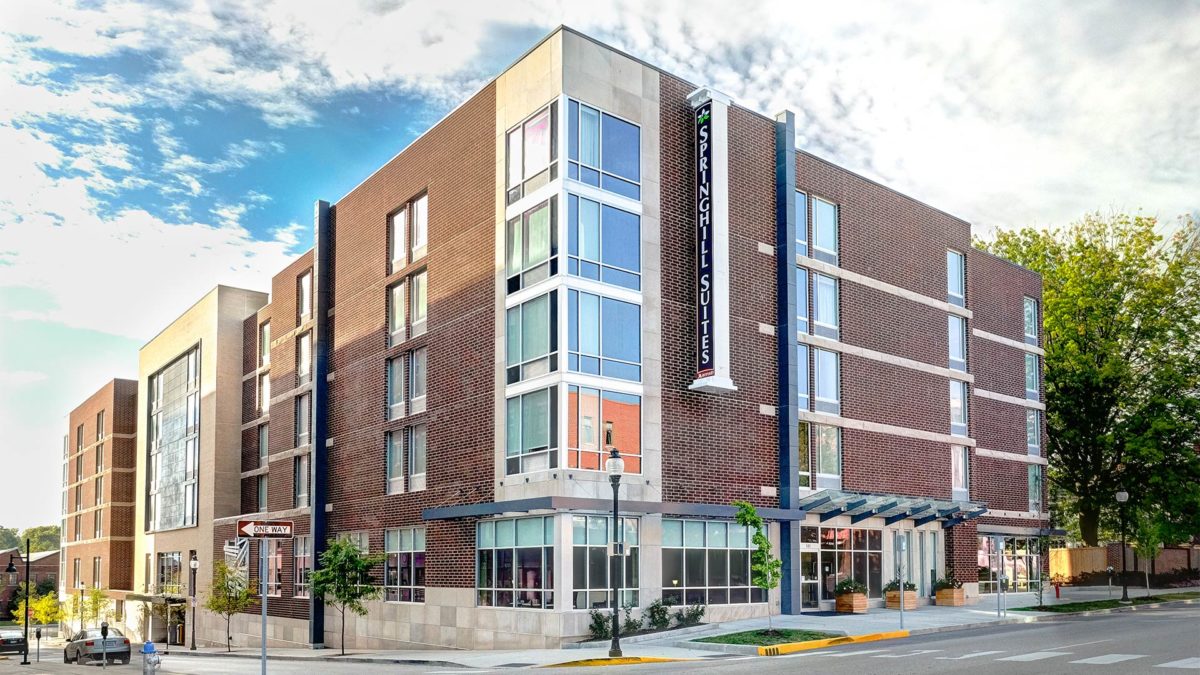
Located in the heart of Bloomington, SpringHill Suites is just a few minutes away from Indiana University’s main campus, Simon Skjodt Assembly Hall, and shopping and dining on Kirkwood Avenue. The hotel is a 5-level modified prototype SpringHill Suites that occupies 0.83 acres, has 158-keys, and two levels of underground parking with 133 spaces.
Every aspect, from furniture and lighting to colors and fabrics, has been carefully selected to offer calm and refreshing spaces. Separate living, working, and sleeping spaces also provide guests with flexibility and functionality.
Features of the hotel include a custom lobby bar with fireplace and lounge areas, an indoor pool, 24-hour fitness center, business center, and laundry facility. The hotel suites are 25% larger/more spacious than traditional guests rooms within other hotels in downtown Bloomington in order to better accommodate families visiting campus. Each hotel room is equipped with a desk, pull-out sofa, local art, and views of downtown Bloomington.
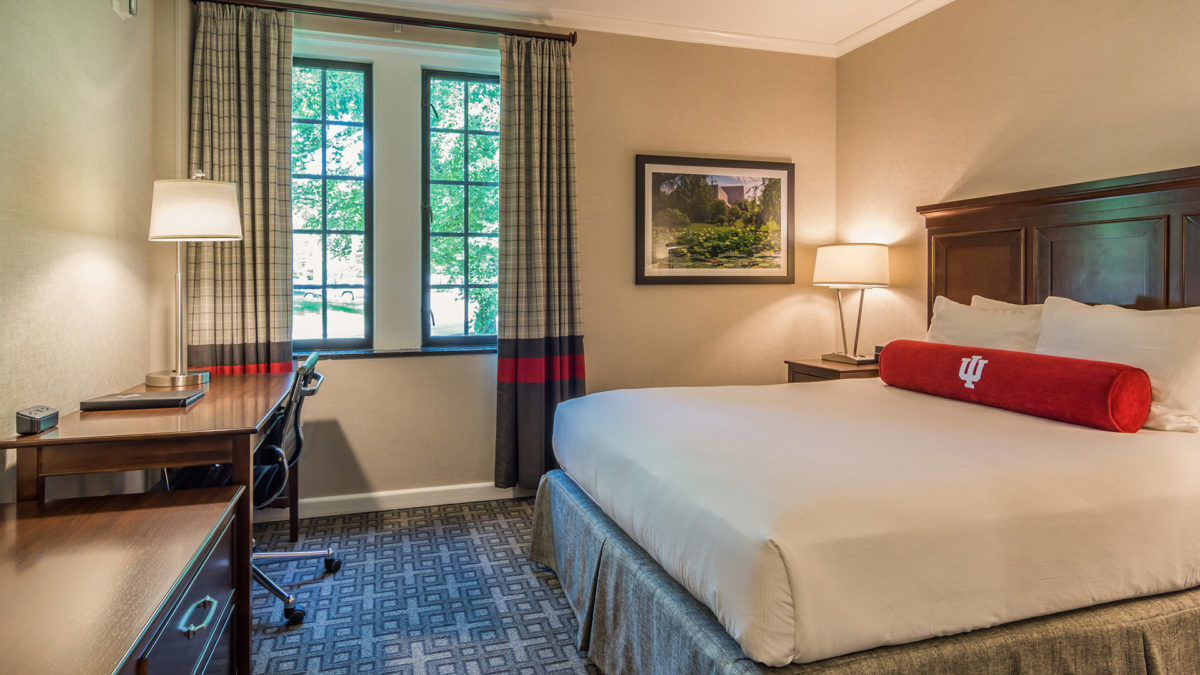
Located just steps from the iconic Sample Gates, the Biddle Hotel provides visitors and distinguished guests of the University with an opportunity to experience Hoosier hospitality at its finest.
The renovations at Biddle focused on enhancing the simple elegance of the boutique hotel as well as bringing the telecommunications infrastructure up to current standards. Upgrades included new finishes in the hotel’s guest rooms, suites, and corridors as well as the reconfiguration of bathrooms to improve accessibility. Additionally, the 1,320 square foot Federal Room was refreshed with new carpeting. The Metz Suite, which occupies the entire sixth floor of Indiana Memorial Union and is used for accommodating distinguished guests and visitors, also received renovations to its window treatment, cabinets, and woodwork. CSO provided architecture and interior design services to update the hotel.
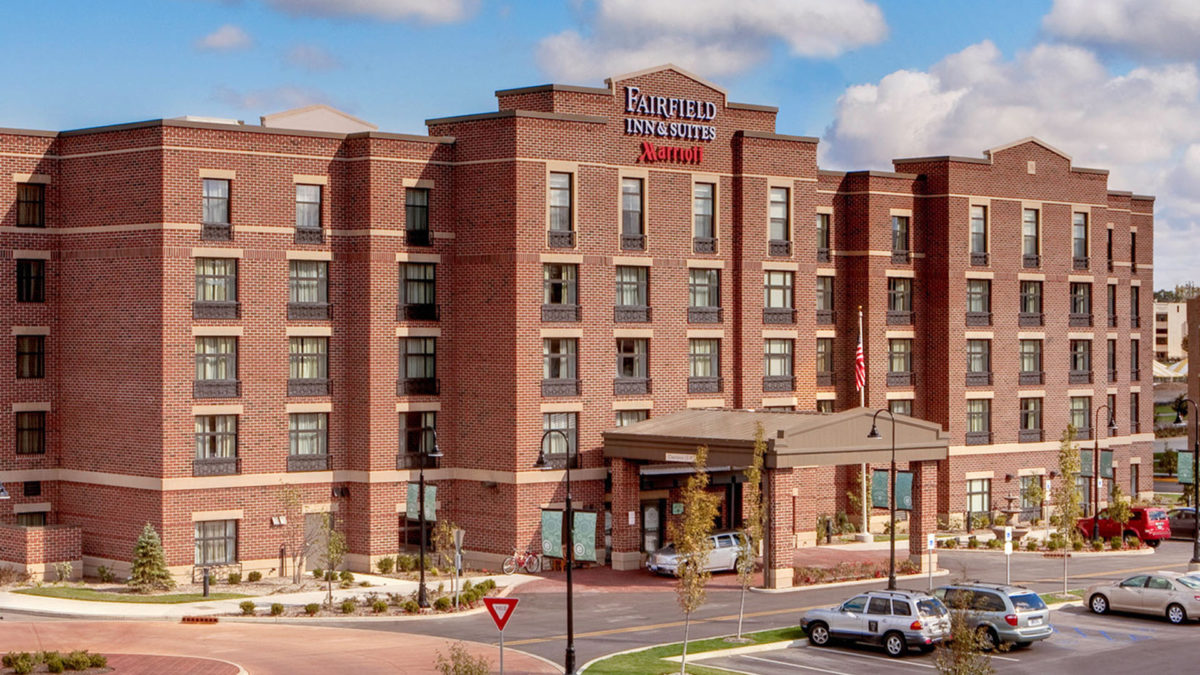
CSO was commissioned by White Lodging Services to design a new, five-story hotel adjacent to the University of Notre Dame campus. Located within walking distance of the football stadium, the Marriott Fairfield Inn & Suites is a 119-key, custom designed hotel. The exterior building design incorporates brick and stone masonry to compliment nearby retail and commercial development. The interior design of the hotel, featuring the Notre Dame Fighting Irish’s blue and gold, celebrates the University’s long-standing traditions. The hotel amenities include a fitness center, indoor pool, two meeting/event rooms, business center, and dining area. In addition, the hotel has spacious, contemporary rooms and suites equipped with work desks and ergonomic chairs. Construction for the new hotel was completed two months early.
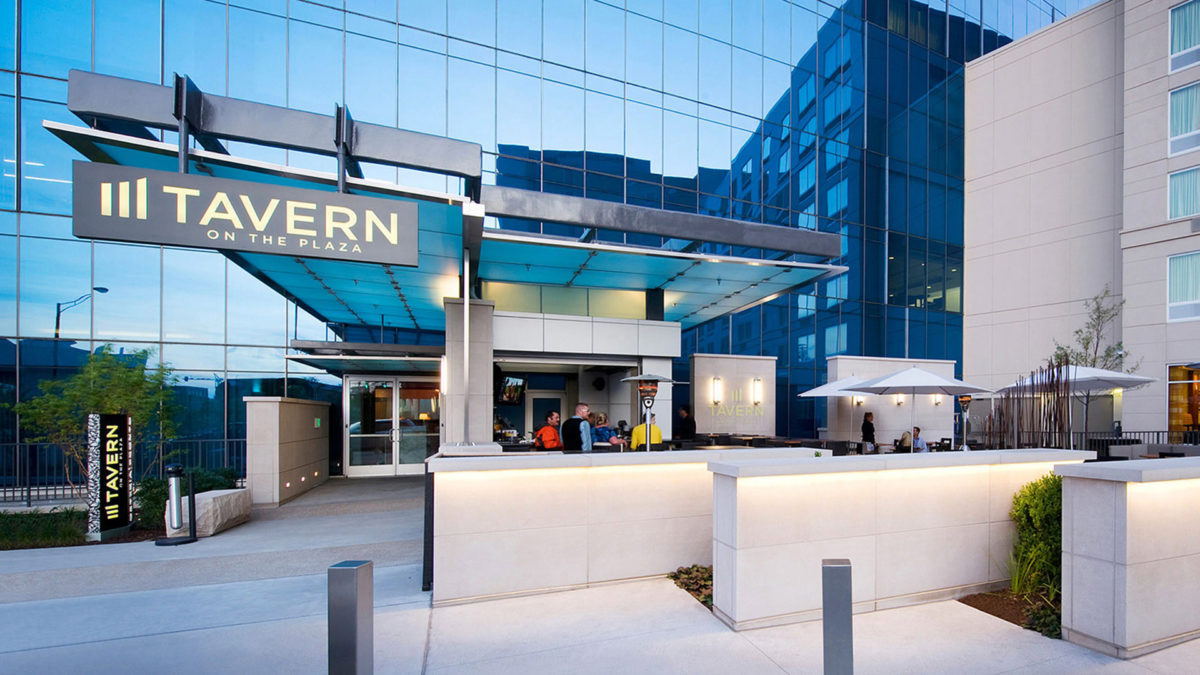
The JW Marriott, a 34-story hotel, boasts multiple dining venues including Osterio Pronto – a casual, yet upscale venue with authentic Italian cuisine, and High Velocity – a high-energy sports bar with an integrated entertainment concept. In addition, the Tavern on the Plaza, an extension of the Osterio Pronto space, provides an outdoor venue serving food from both restaurants.
Osterio Pronto is warm and inviting with wood floors, iron light fixtures, and soft colored furnishing.
High Velocity is an upscale sports bar with 50 TVs, chrome plated wall tiles, and state-of-the-art technology.
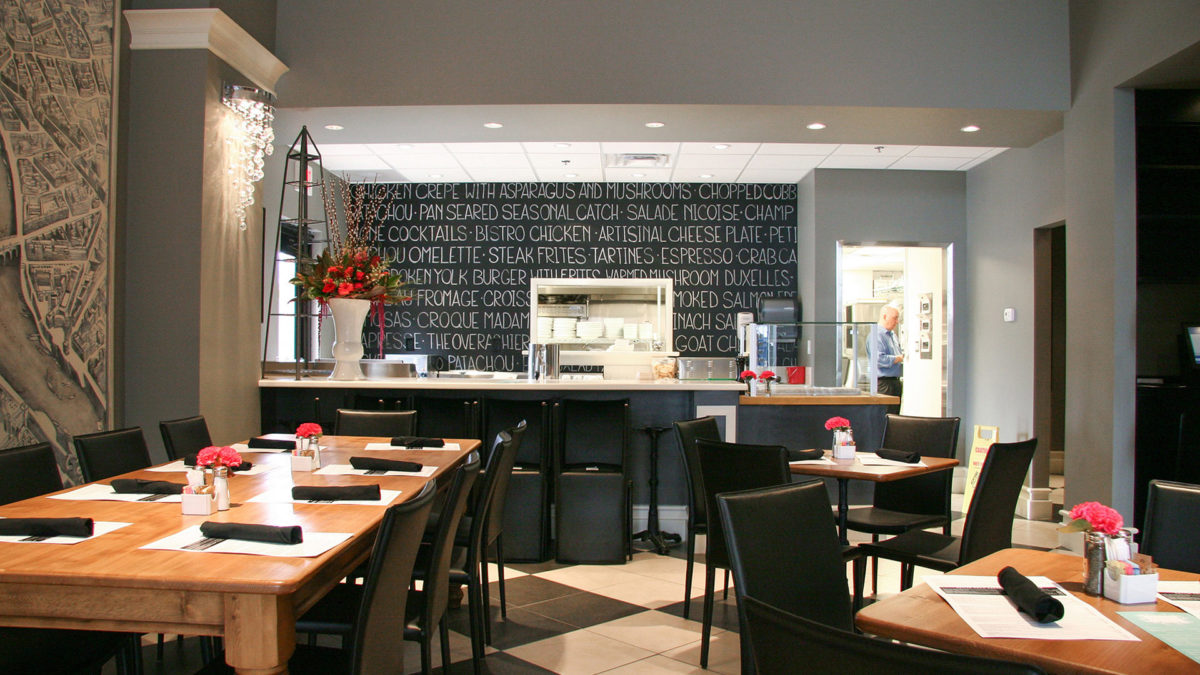
Dedicated to premium local ingredients within proven menu options, Café Patachou is recognized for exceptional casual dining for breakfast and lunch. The challenge initially was to find design solutions for the new downtown location in Simon Headquarters that did not lose the familiar neighborhood corner “Student Union” character of the beloved 49th Street original café yet speak to the downtown business and visitor patrons. The new image included a chalkboard wall with changing artist murals instead of the hanging works for sale of 49th street, finished ceilings with upscale lighting vs. exposed structure and minimal lighting, booth seating, large windows on the prominent street corner and separate area for special meetings. This collaboration continued for the Indianapolis International Airport location in Civic Plaza, a unique venue, still going strong more than 10 years later. As the locations and operations continued to explore new sites, the brand grew to add the Petite Chou concept, offering full day service including a dinner menu with a unique French Bistro focus in an outdoor mall location.
One of the most unique and fun sites was the new concept for the original 49th street café, which moved to a vacant corner suite and integrated a new Pizza concept evening venue, Napolese. The two restaurants share the kitchen, negotiating a grade change between the two tenant spaces. Napolese introduced a wood oven pizza brand with extensive wine and expanded beverage services. Significant operational efficiency was achieved by the shared kitchen solution.
CSO reviewed and enhanced layouts for the kitchens, storage, and front and back counter spaces, resulting in better workflow, faster delivery of finished dishes, and enhanced dining options.
Locations Include:
-
-
- Café Patachou, River Crossing
- Café Patachou, 49th St. and Pennsylvania
- Café Patachou, Simon Headquarters
- Napolese, 49th St. and Pennsylvania
- Petite Chou, Clay Terrace
- On the Fly, Indianapolis Airport
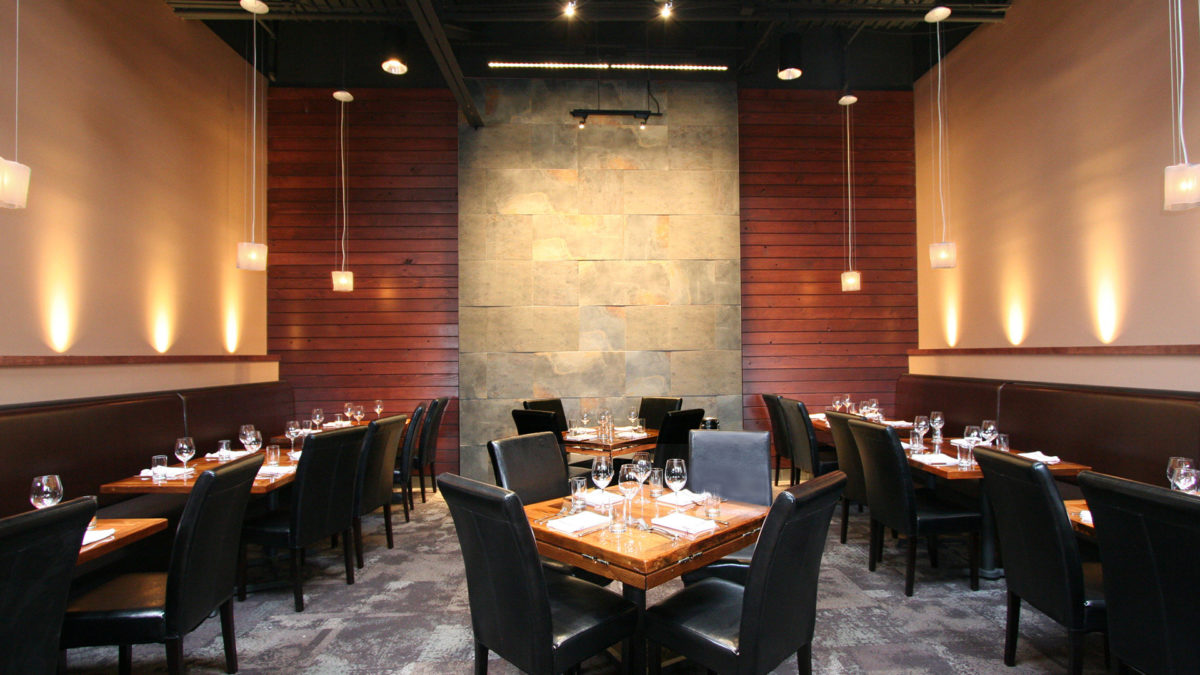
Late Harvest Kitchen combines the best elements of fine dining with the accessibility of a neighborhood restaurant. The restaurant’s design includes re-claimed wood and brick throughout to evoke a feeling of warmth and comfort. The dining room looks outward toward a spacious courtyard which features the most romantic dining space in Indianapolis. It is located in the Keystone at the Crossing area at The Shops at River Crossing. The overall context of Late Harvest Kitchen is that of quality and substance.











