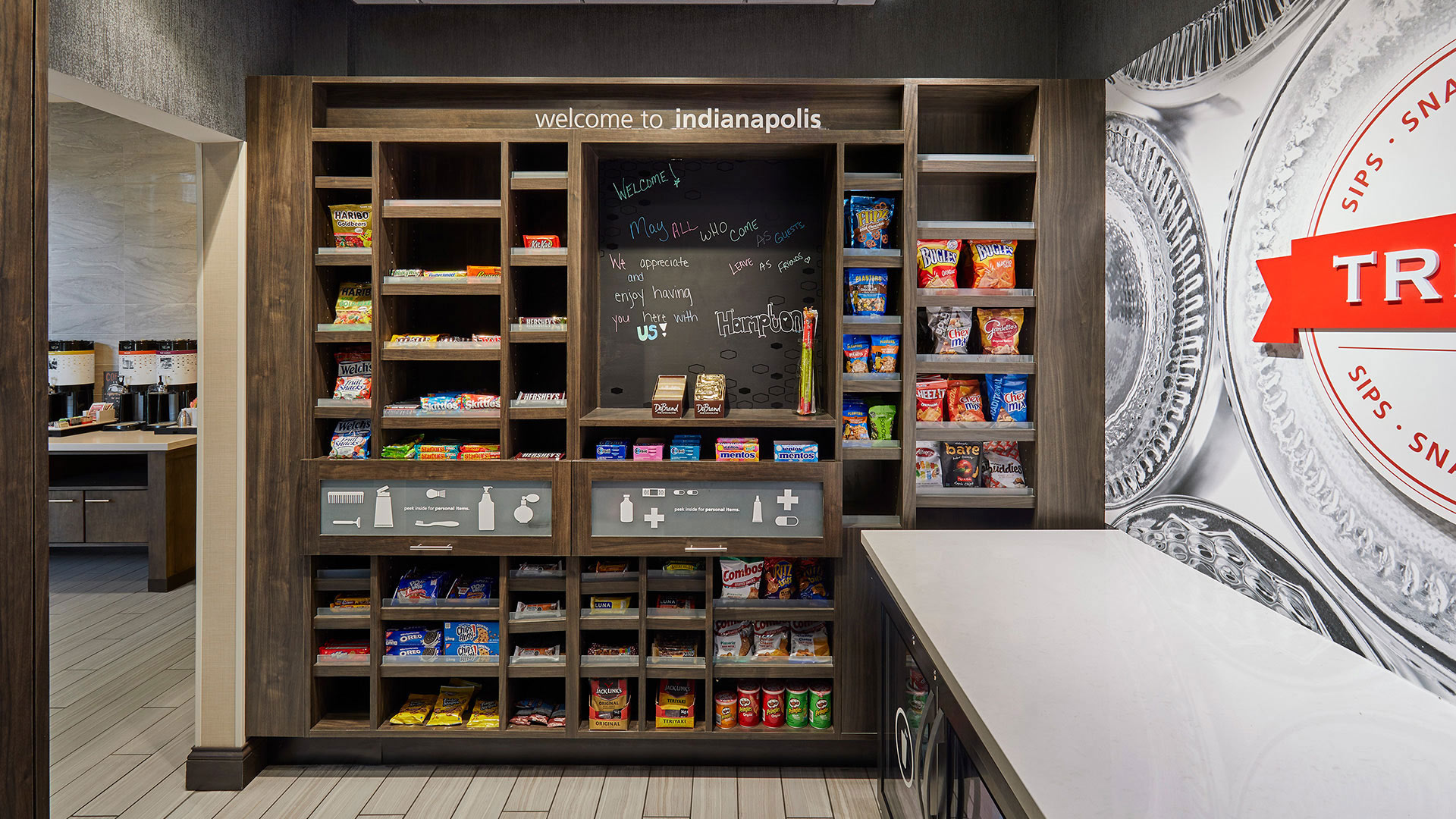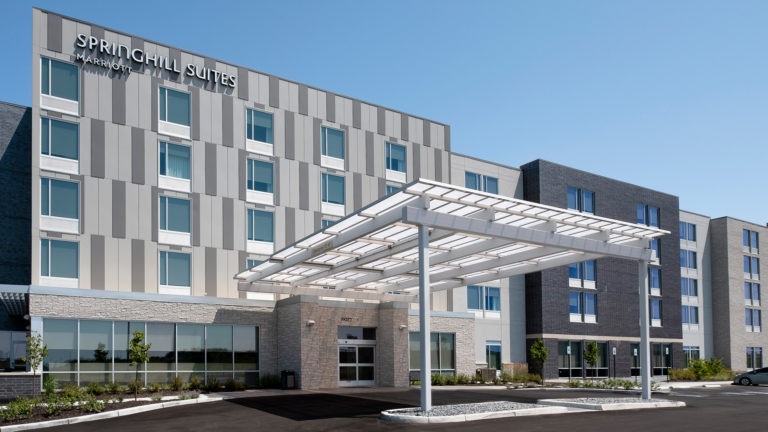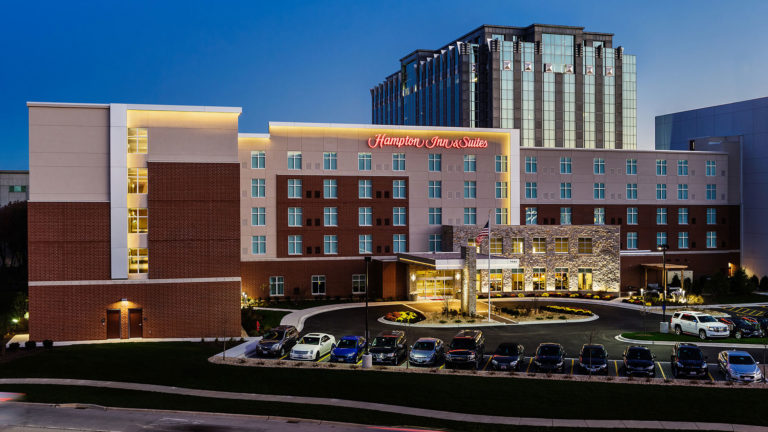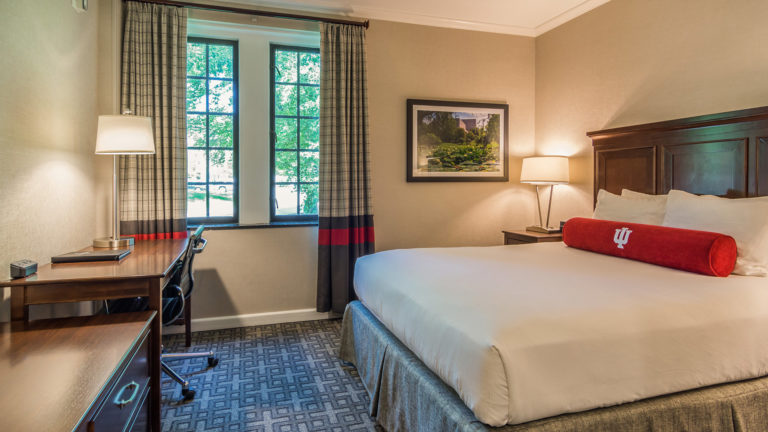Hampton Inn & Suites – Keystone
The Hampton Inn and Suites is a five-story, 129-room hotel featuring rooms with balconies, a large fitness center, indoor pool, and 1,150 square feet of meeting space. The project also included hotel support space, pool and fitness support spaces, and central laundry space. The hotel is part of the River North at Keystone mixed-use development that includes an office building, retail space, and luxury apartments.
The lobby of the hotel includes a two-story double-sided fireplace dividing the reception area and the dining area. The traditional interior finish of the lobby and lounge includes extensive use of wood finishes and detailing.
The guestrooms are a mix of prototypical and custom designs. Featured guestrooms and top floor guestrooms have balconies that provide views over Keystone Crossing and an adjacent lake. Ceiling heights throughout have been increased to create a more spacious feel to both guestrooms and corridors.
The public amenities include a board room, meeting room, oversized fitness center, and a lap pool with splash area. An outdoor patio area has ample seating and a large fire pit is easily accessible from the dining area.










