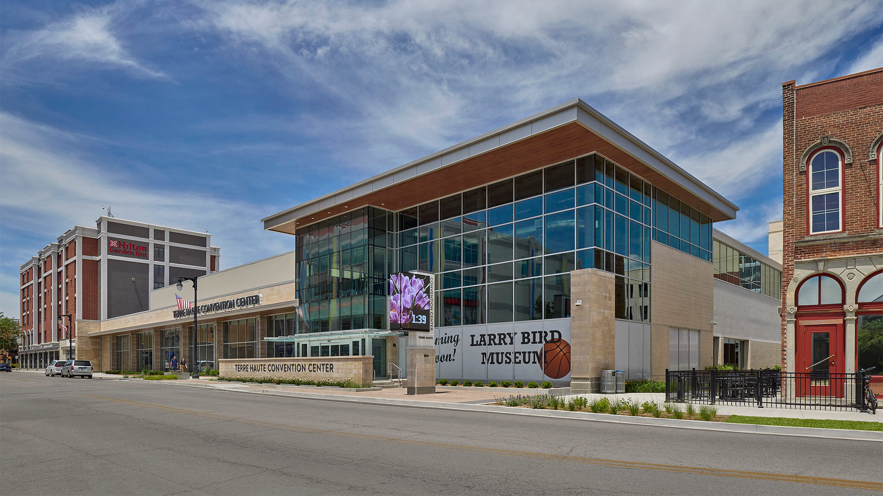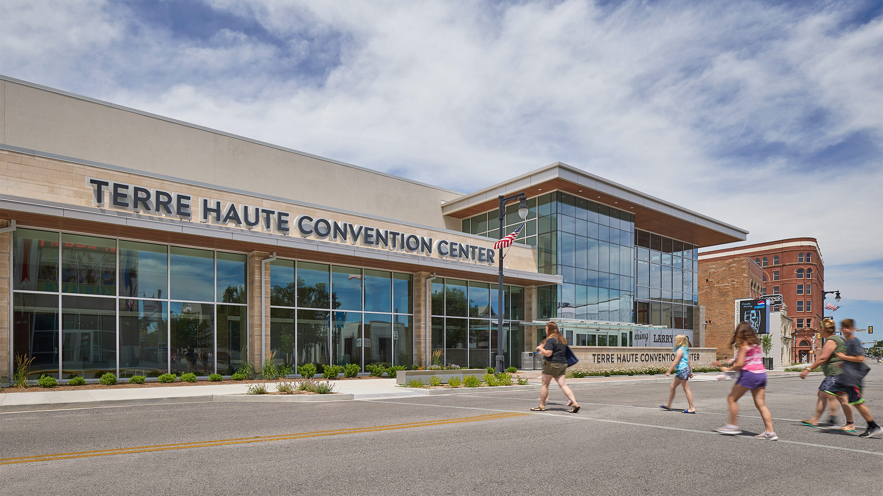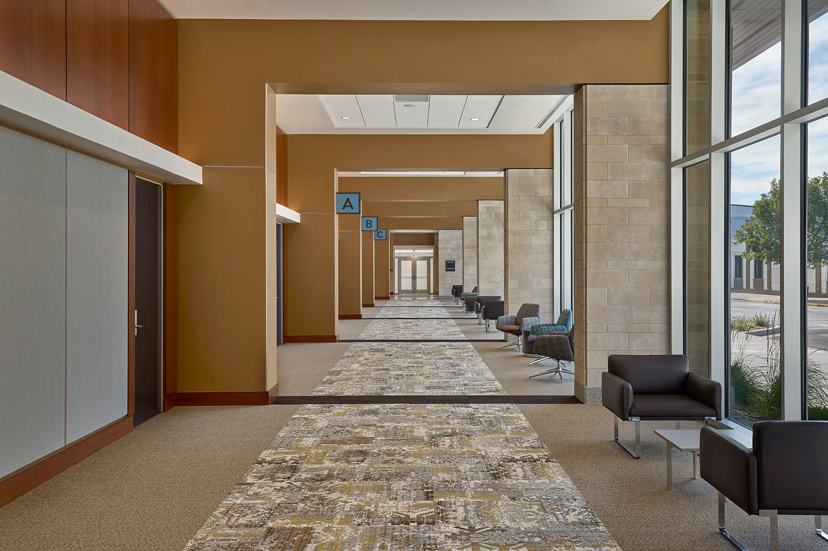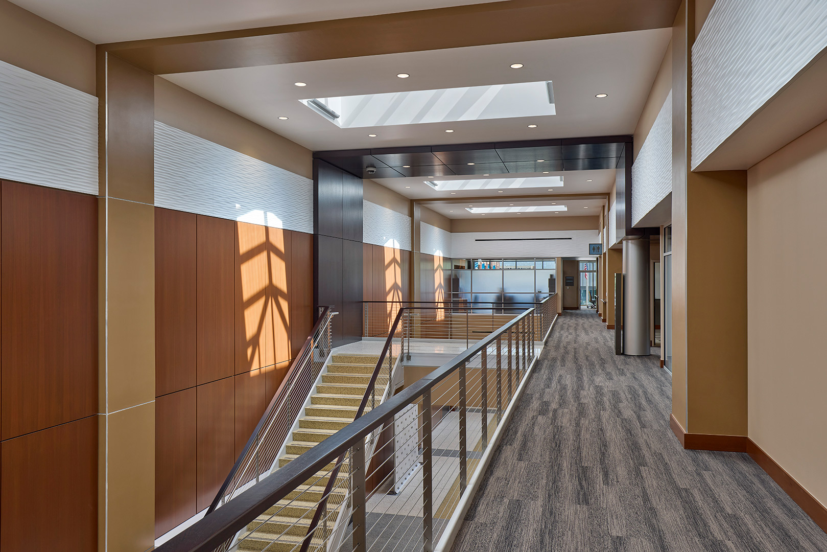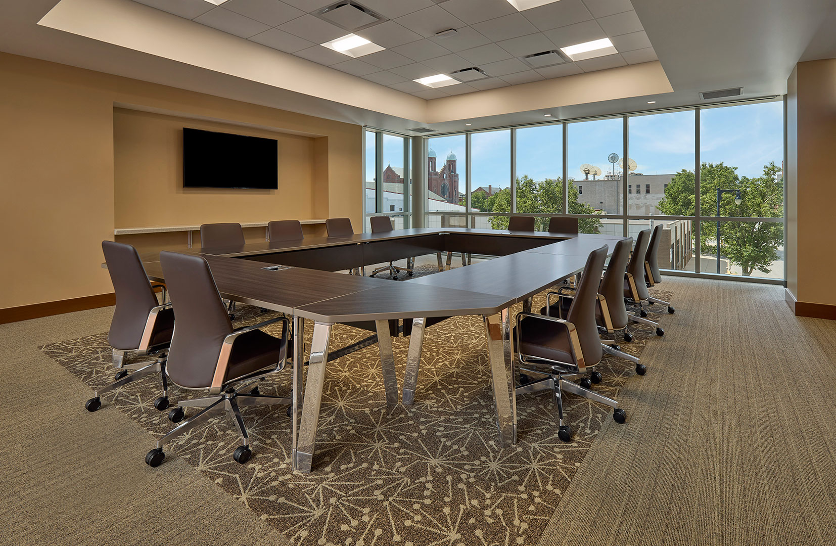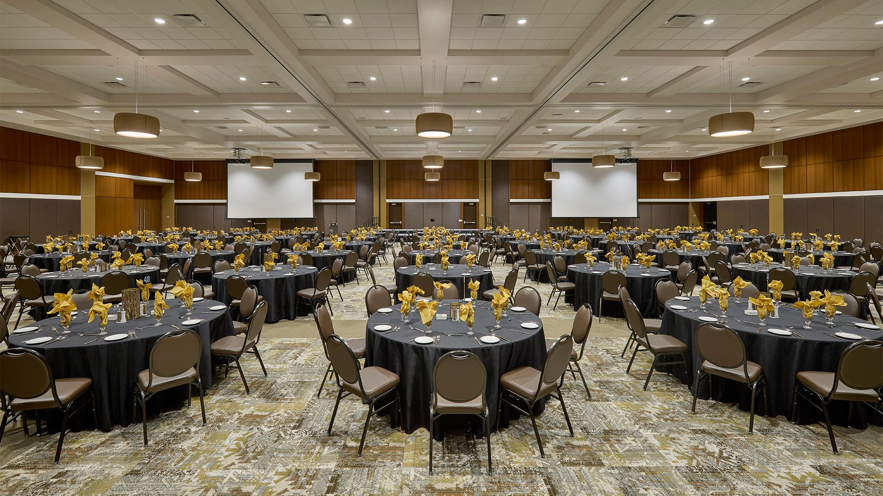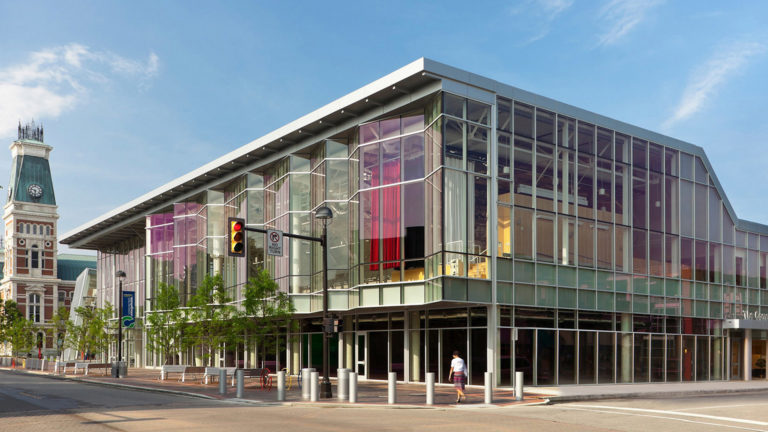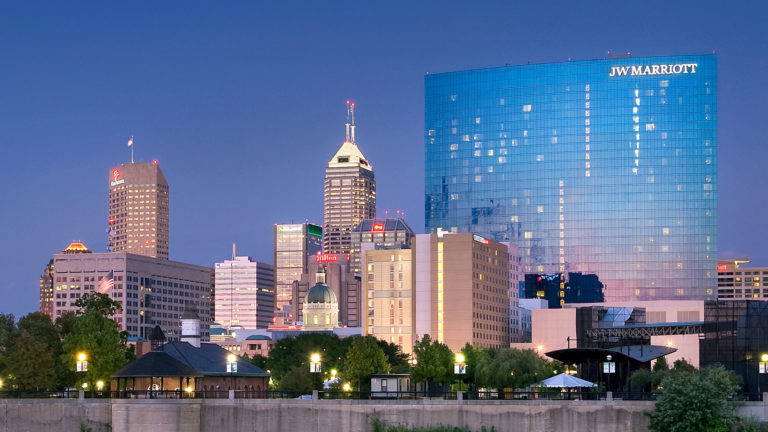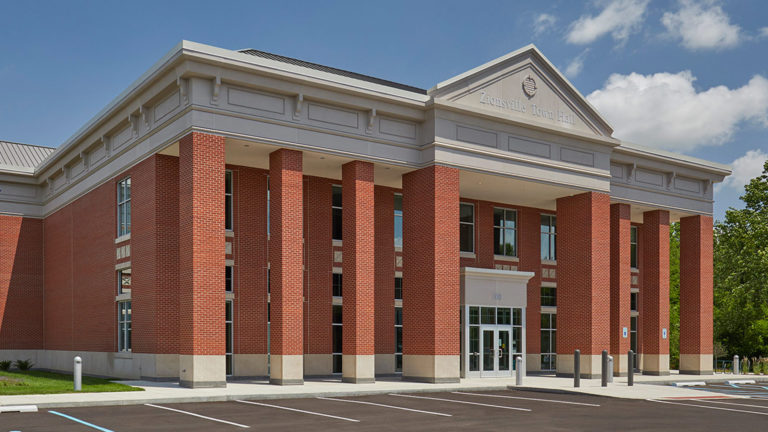Terre Haute Convention Center
The entry, a two-story glass volume, is on axis with the intersection of Wabash and 8th Street. This provides a dramatic welcoming gesture to the city, and introduces into Terre Haute a crisp and elegant facade befitting a prominent civic gathering space. This glass volume is shaded with a generous overhead cornice and with horizontal sun-shade devices at its southern exposure. This is a sustainable design feature allowing for an abundance of natural daylighting, reducing the electric lighting demand, and providing a means of blocking the harshest sun angles thereby moderating the mechanical cooling requirements.
The length of primary street façade consists of large glazed openings looking into the Convention Center’s active pre-function spaces. This transparency allows the energy and activity inside the Convention Center to support and contribute to the downtown Terre Haute streetscape. Both this pre-function space, and the building’s primary circulation artery are essentially indoor extensions of the downtown pedestrian pathways. These openings are framed by a regular spacing of stone columns, breaking the building’s scale down into an appropriate module for the local urban context.
The remainder of the building is trimmed with banded limestone and concrete for a durable, low-maintenance, and regionally sensitive exterior. The building is organized around a central circulation street that provides access to the pre-function spaces and the main ballroom. Up to 900 guests can be seated and served full course meals prepared in the facility’s state of the art kitchen. Separate back-of-house circulation provides food and server access to the main room without passing through the public spaces. Access is provided to permit the introduction of large items into the ballroom allowing trade shows to take advantage of the facility. The main room can be subdivided in to as many as six large meeting rooms for hosting smaller events. Acoustics was a key design criterion necessitating the use of high performance operable partitions so that multiple events can be hosted concurrently without acoustic interference. This feature provides the operator maximum booking flexibility. Breakout rooms are provided on the opposite side of the main circulation corridor. A two-story atrium provides visual access to more breakout areas located on the second floor. Full food service can be provided on the upper level as events may require.
Flexibility was a key design requirement allowing the facility to host meetings with up to 2000 participants or as few as 10 or 12 guests. Infrastructure is provided to allow the main room to host trade shows. State of the art IT infrastructure permits digital wireless internet access to all rooms and potential event configurations. A DAS systems make sure guests will have cell phone access at all times no matter how large an event is being hosted.
